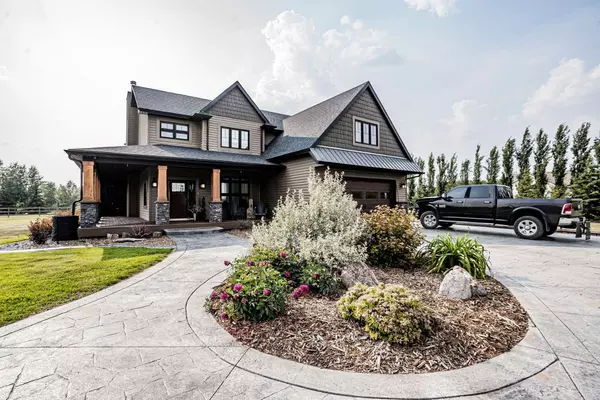11802 106 ST Fairview, AB T0H 1L0
UPDATED:
10/18/2024 11:35 PM
Key Details
Property Type Single Family Home
Sub Type Detached
Listing Status Active
Purchase Type For Sale
Square Footage 4,146 sqft
Price per Sqft $289
MLS® Listing ID A2094466
Style 2 Storey,Acreage with Residence
Bedrooms 5
Full Baths 3
Half Baths 1
Originating Board Grande Prairie
Year Built 2011
Annual Tax Amount $9,179
Tax Year 2023
Lot Size 4.680 Acres
Acres 4.68
Property Description
Location
State AB
County Fairview No. 136, M.d. Of
Zoning RCR
Direction SE
Rooms
Other Rooms 1
Basement Finished, Full
Interior
Interior Features Bar, Bookcases, Breakfast Bar, Built-in Features, Ceiling Fan(s), Central Vacuum, Chandelier, Closet Organizers, Crown Molding, Double Vanity, French Door, Granite Counters, High Ceilings, Kitchen Island, Natural Woodwork, No Animal Home, No Smoking Home, Open Floorplan, Pantry, Separate Entrance, Smart Home, Soaking Tub, Storage, Sump Pump(s), Tankless Hot Water, Vaulted Ceiling(s), Vinyl Windows, Walk-In Closet(s), Wet Bar, Wired for Sound
Heating High Efficiency, Forced Air, Natural Gas
Cooling Central Air
Flooring Carpet, Ceramic Tile, Hardwood, Vinyl
Fireplaces Number 1
Fireplaces Type Family Room, Great Room, Living Room, Mantle, Tile, Wood Burning
Appliance Bar Fridge, Built-In Oven, Central Air Conditioner, Convection Oven, Dishwasher, Double Oven, Electric Cooktop, Electric Oven, Garage Control(s), Garburator, Microwave, Oven, Oven-Built-In, Refrigerator, Washer/Dryer, Washer/Dryer Stacked, Window Coverings, Wine Refrigerator
Laundry In Garage, In Unit, Laundry Room, Main Level, Multiple Locations
Exterior
Garage Concrete Driveway, Double Garage Attached, Double Garage Detached, Driveway, Electric Gate, Garage Door Opener, Garage Faces Front, Gated, Guest, Heated Garage, Insulated, Parking Pad, RV Access/Parking, RV Garage, RV Gated, Secured, Workshop in Garage
Garage Spaces 4.0
Garage Description Concrete Driveway, Double Garage Attached, Double Garage Detached, Driveway, Electric Gate, Garage Door Opener, Garage Faces Front, Gated, Guest, Heated Garage, Insulated, Parking Pad, RV Access/Parking, RV Garage, RV Gated, Secured, Workshop in Garage
Fence Fenced
Community Features Airport/Runway, Clubhouse, Fishing, Golf, Lake, Park, Playground, Pool, Schools Nearby, Shopping Nearby, Street Lights, Tennis Court(s)
Utilities Available Electricity Connected, Natural Gas Connected, Garbage Collection, High Speed Internet Available, Phone Connected, Satellite Internet Available, Sewer Connected, Water Connected
Roof Type Asphalt Shingle
Porch Deck, Enclosed, Front Porch, Rear Porch, Screened, Side Porch, Wrap Around
Exposure SE
Total Parking Spaces 20
Building
Lot Description Back Lane, Back Yard, Backs on to Park/Green Space, Cleared, Fruit Trees/Shrub(s), Few Trees, Front Yard, Lawn, Garden, No Neighbours Behind, Landscaped, Level, Underground Sprinklers
Building Description Concrete,ICFs (Insulated Concrete Forms),Stone,Vinyl Siding,Wood Frame, Large Garden shed, Small Garden Shed, Pole barn,
Foundation ICF Block
Sewer Public Sewer, Septic Tank
Water Public
Architectural Style 2 Storey, Acreage with Residence
Level or Stories Two
Structure Type Concrete,ICFs (Insulated Concrete Forms),Stone,Vinyl Siding,Wood Frame
Others
Restrictions None Known
Tax ID 57945372
Ownership Private
GET MORE INFORMATION




