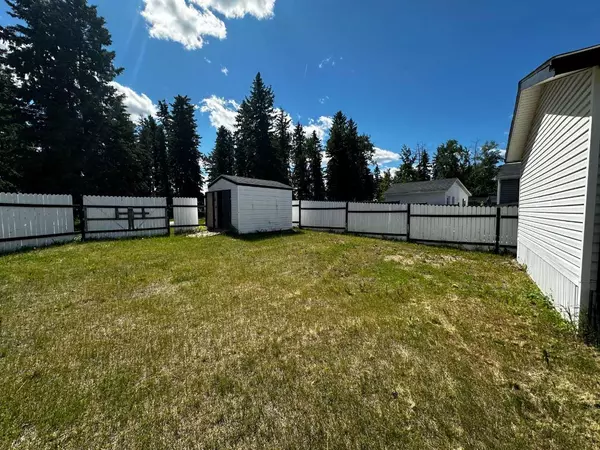256 Grenfell CRES Fort Mcmurray, AB T9H 2M9
UPDATED:
11/16/2024 03:20 AM
Key Details
Property Type Single Family Home
Sub Type Detached
Listing Status Active
Purchase Type For Sale
Square Footage 1,514 sqft
Price per Sqft $145
Subdivision Gregoire Park
MLS® Listing ID A2152056
Style Modular Home
Bedrooms 3
Full Baths 2
Condo Fees $290
Originating Board Fort McMurray
Year Built 2009
Annual Tax Amount $1,586
Tax Year 2024
Lot Size 7,106 Sqft
Acres 0.16
Property Description
Location
State AB
County Wood Buffalo
Area Fm Se
Zoning RMH-2
Direction N
Rooms
Other Rooms 1
Basement None
Interior
Interior Features High Ceilings, Kitchen Island, Open Floorplan, Soaking Tub, Storage, Walk-In Closet(s)
Heating Forced Air
Cooling None
Flooring Carpet, Linoleum
Appliance See Remarks
Laundry Laundry Room
Exterior
Garage Double Garage Detached, Driveway, Parking Pad, RV Access/Parking, Side By Side
Garage Spaces 2.0
Garage Description Double Garage Detached, Driveway, Parking Pad, RV Access/Parking, Side By Side
Fence Fenced
Community Features Sidewalks, Walking/Bike Paths
Amenities Available None
Roof Type Asphalt Shingle
Porch Deck
Lot Frontage 48.95
Total Parking Spaces 4
Building
Lot Description Back Yard, Backs on to Park/Green Space, No Neighbours Behind
Foundation Block
Architectural Style Modular Home
Level or Stories One
Structure Type Vinyl Siding
Others
HOA Fee Include Maintenance Grounds,Professional Management,Reserve Fund Contributions,Snow Removal
Restrictions None Known
Tax ID 91988022
Ownership Bank/Financial Institution Owned
Pets Description Call
GET MORE INFORMATION




