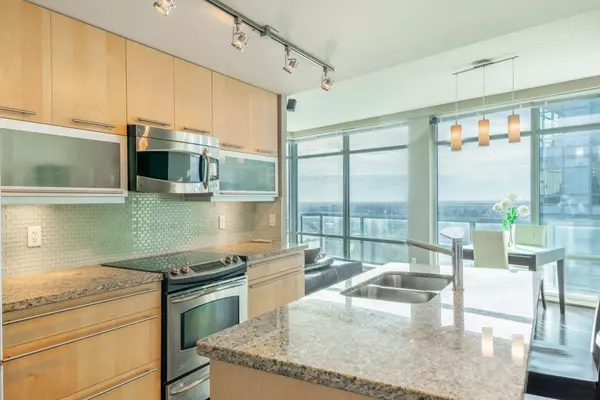215 13 AVE SW #2505 Calgary, AB T2R 0V6
UPDATED:
10/23/2024 08:05 PM
Key Details
Property Type Condo
Sub Type Apartment
Listing Status Active
Purchase Type For Sale
Square Footage 913 sqft
Price per Sqft $525
Subdivision Beltline
MLS® Listing ID A2159203
Style High-Rise (5+)
Bedrooms 2
Full Baths 2
Condo Fees $762/mo
Originating Board Calgary
Year Built 2009
Annual Tax Amount $2,610
Tax Year 2024
Property Description
Location
State AB
County Calgary
Area Cal Zone Cc
Zoning DC
Direction N
Rooms
Other Rooms 1
Interior
Interior Features Built-in Features, Closet Organizers, Elevator, Granite Counters, Kitchen Island, No Animal Home, No Smoking Home, Open Floorplan, Recessed Lighting, Storage, Track Lighting
Heating Fan Coil, Natural Gas
Cooling Central Air
Flooring Carpet, Ceramic Tile, Hardwood
Appliance Dishwasher, Electric Stove, Microwave Hood Fan, Refrigerator, Washer/Dryer
Laundry In Unit
Exterior
Garage Covered, Heated Garage, Owned, Parkade, Titled, Underground
Garage Description Covered, Heated Garage, Owned, Parkade, Titled, Underground
Fence None
Community Features Park, Playground, Schools Nearby, Shopping Nearby, Sidewalks, Street Lights, Tennis Court(s)
Amenities Available Elevator(s), Park, Playground, Secured Parking, Snow Removal, Storage
Roof Type Tar/Gravel
Porch Balcony(s), Wrap Around
Exposure S,SE
Total Parking Spaces 1
Building
Story 26
Architectural Style High-Rise (5+)
Level or Stories Single Level Unit
Structure Type Concrete,Glass,Metal Siding
Others
HOA Fee Include Caretaker,Common Area Maintenance,Heat,Insurance,Parking,Professional Management,Reserve Fund Contributions,Sewer,Snow Removal,Water
Restrictions Board Approval,Condo/Strata Approval
Ownership Private
Pets Description Yes
GET MORE INFORMATION




