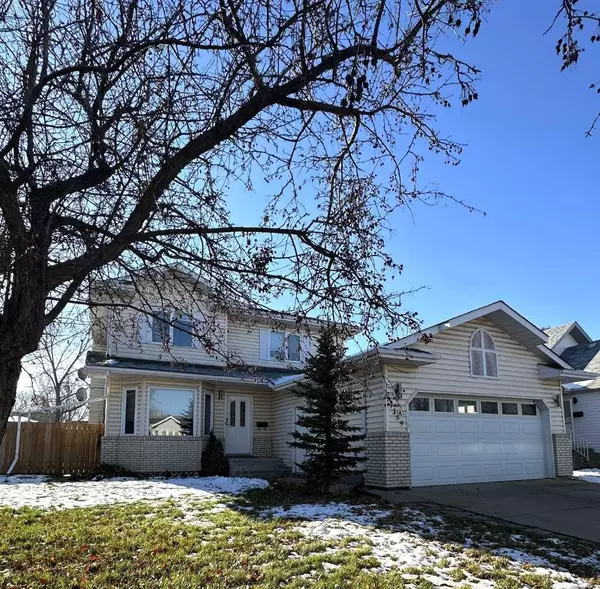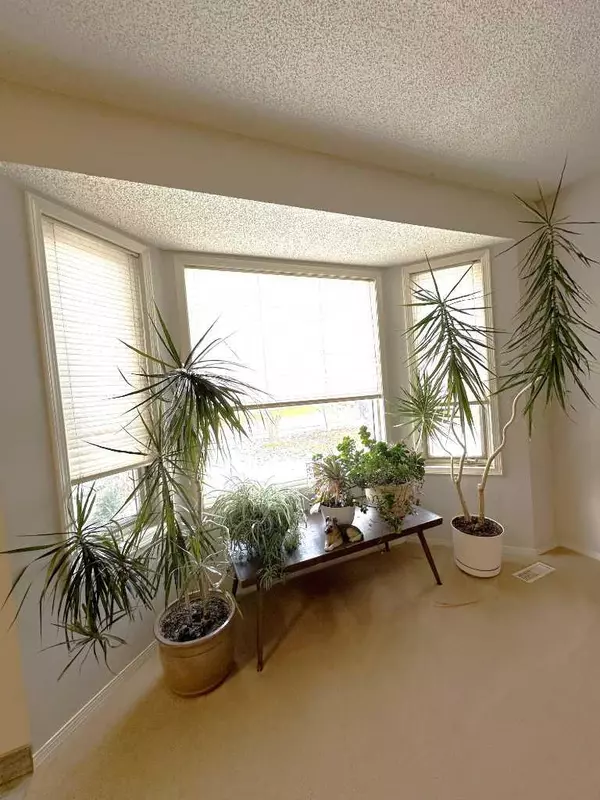9359 66 AVE Grande Prairie, AB T8W1E1
UPDATED:
11/06/2024 06:45 PM
Key Details
Property Type Single Family Home
Sub Type Detached
Listing Status Active
Purchase Type For Sale
Square Footage 1,834 sqft
Price per Sqft $228
Subdivision Country Club Estates
MLS® Listing ID A2133790
Style 2 Storey
Bedrooms 6
Full Baths 3
Half Baths 1
Originating Board Grande Prairie
Year Built 1990
Annual Tax Amount $4,334
Tax Year 2024
Lot Size 6,003 Sqft
Acres 0.14
Property Description
Location
State AB
County Grande Prairie
Zoning RG
Direction N
Rooms
Other Rooms 1
Basement Full, Partially Finished
Interior
Interior Features Built-in Features, Ceiling Fan(s), Central Vacuum, Closet Organizers, Kitchen Island, No Smoking Home, Open Floorplan, Pantry, Storage, Walk-In Closet(s)
Heating Central, Fireplace(s), Forced Air, Natural Gas
Cooling Central Air
Flooring Ceramic Tile, Hardwood, Linoleum, Tile
Fireplaces Number 1
Fireplaces Type Decorative, Family Room, Raised Hearth, Wood Burning
Inclusions Fridge, Stove, Dishwasher, Washer, Dryer, Garage Door Opener & Controls, All Window Coverings, All Light Fixtures, All Window Coverings, Air Conditioning Unit, Shed. Gas stove downstairs will stay but is currently not operational, all construction materials including trim & finishing boards will stay. Garage shelving & work bench will not be included.
Appliance Central Air Conditioner, Dishwasher, Dryer, Electric Stove, Garage Control(s), Microwave, Refrigerator, Washer, Window Coverings
Laundry Laundry Room, Main Level
Exterior
Garage Concrete Driveway, Double Garage Attached, Off Street, Parking Pad
Garage Spaces 2.0
Garage Description Concrete Driveway, Double Garage Attached, Off Street, Parking Pad
Fence Fenced
Community Features Park, Playground, Schools Nearby, Shopping Nearby, Sidewalks, Street Lights, Walking/Bike Paths
Roof Type Asphalt Shingle
Porch Deck
Lot Frontage 58.73
Total Parking Spaces 6
Building
Lot Description Back Lane, Back Yard, Fruit Trees/Shrub(s), Front Yard, Lawn, Garden, Landscaped, Level, Street Lighting, Private
Foundation Poured Concrete
Architectural Style 2 Storey
Level or Stories Two
Structure Type Brick,Vinyl Siding,Wood Frame
Others
Restrictions None Known
Tax ID 91964183
Ownership Private
GET MORE INFORMATION




