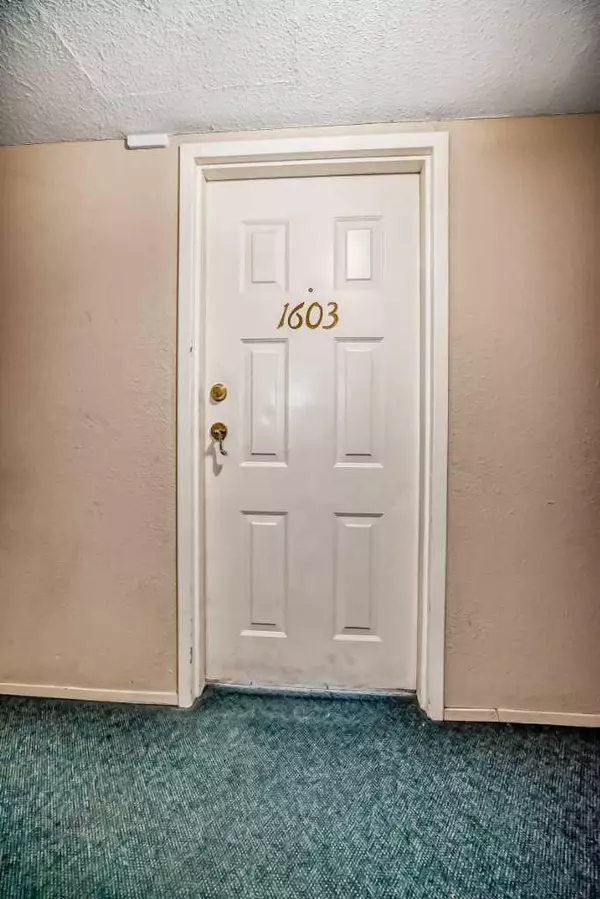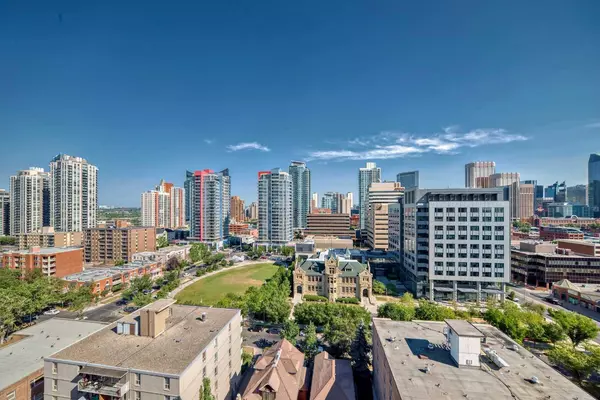924 14 AVE SW #1603 Calgary, AB T2R 0N7
UPDATED:
11/01/2024 12:45 AM
Key Details
Property Type Condo
Sub Type Apartment
Listing Status Active
Purchase Type For Sale
Square Footage 875 sqft
Price per Sqft $271
Subdivision Beltline
MLS® Listing ID A2162716
Style High-Rise (5+)
Bedrooms 2
Full Baths 1
Condo Fees $662/mo
Originating Board Calgary
Year Built 1981
Annual Tax Amount $1,238
Tax Year 2024
Property Description
Location
State AB
County Calgary
Area Cal Zone Cc
Zoning CC-MH
Direction N
Interior
Interior Features Storage
Heating Baseboard
Cooling None
Flooring Carpet, Linoleum
Appliance Dishwasher, Electric Range, Range Hood, Refrigerator
Laundry Common Area
Exterior
Garage Parkade
Garage Description Parkade
Community Features Park, Playground, Shopping Nearby, Sidewalks, Street Lights, Walking/Bike Paths
Amenities Available Coin Laundry, Elevator(s), Fitness Center, Party Room, Racquet Courts, Sauna
Porch Balcony(s)
Exposure N
Total Parking Spaces 1
Building
Story 17
Architectural Style High-Rise (5+)
Level or Stories Single Level Unit
Structure Type Brick,Concrete
Others
HOA Fee Include Common Area Maintenance,Gas,Maintenance Grounds,Professional Management,Reserve Fund Contributions,Residential Manager,Snow Removal,Trash,Water
Restrictions Board Approval
Ownership Private
Pets Description Restrictions
GET MORE INFORMATION




