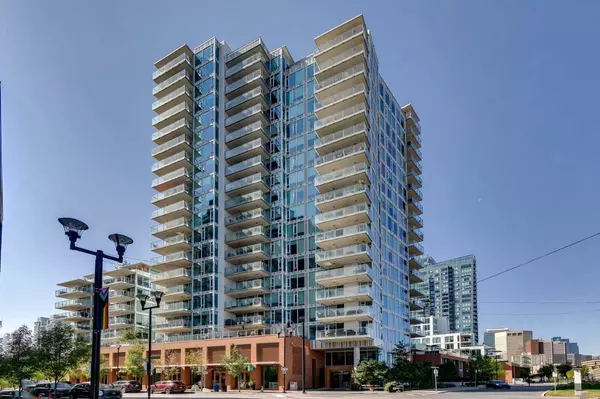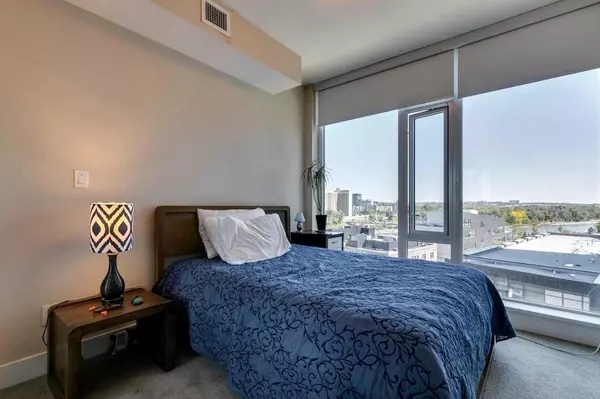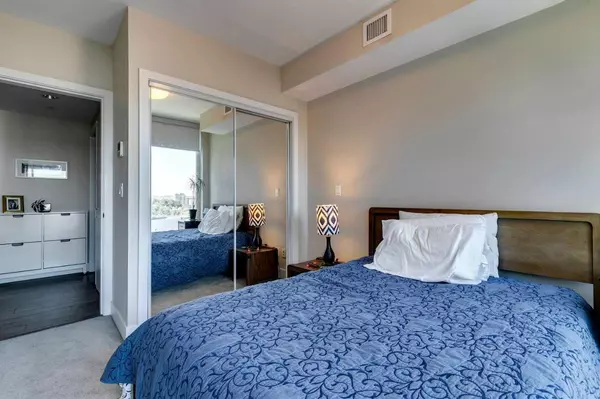519 Riverfront AVE SE #604 Calgary, AB T2G1K6
UPDATED:
11/19/2024 04:15 PM
Key Details
Property Type Condo
Sub Type Apartment
Listing Status Active
Purchase Type For Sale
Square Footage 906 sqft
Price per Sqft $517
Subdivision Downtown East Village
MLS® Listing ID A2160542
Style High-Rise (5+)
Bedrooms 2
Full Baths 2
Condo Fees $764/mo
Originating Board Central Alberta
Year Built 2015
Annual Tax Amount $3,074
Tax Year 2024
Property Description
Location
State AB
County Calgary
Area Cal Zone Cc
Zoning CC-EMU
Direction E
Rooms
Other Rooms 1
Basement None
Interior
Interior Features Closet Organizers, Double Vanity, Granite Counters, Kitchen Island, No Animal Home, No Smoking Home, Open Floorplan, Smart Home, Soaking Tub
Heating Fan Coil, In Floor, Natural Gas
Cooling Central Air
Flooring Carpet, Ceramic Tile, Laminate
Inclusions Furniture negotiable
Appliance Dishwasher, Dryer, Freezer, Gas Cooktop, Gas Oven, Instant Hot Water, Microwave, Range Hood, Refrigerator, Washer, Window Coverings
Laundry In Unit, Laundry Room
Exterior
Garage Assigned, Parkade, Stall
Garage Spaces 1.0
Garage Description Assigned, Parkade, Stall
Community Features Fishing, Park, Playground, Schools Nearby, Shopping Nearby, Sidewalks, Street Lights, Walking/Bike Paths
Amenities Available Fitness Center, Recreation Room, Sauna
Roof Type Rubber
Porch Balcony(s)
Exposure E
Total Parking Spaces 1
Building
Lot Description Backs on to Park/Green Space, Corner Lot, Creek/River/Stream/Pond
Story 21
Foundation Poured Concrete
Architectural Style High-Rise (5+)
Level or Stories Single Level Unit
Structure Type Brick,Concrete
Others
HOA Fee Include Caretaker,Common Area Maintenance,Heat,Insurance,Maintenance Grounds,Parking,Professional Management,Reserve Fund Contributions,Security,Security Personnel,Sewer,Snow Removal,Water
Restrictions Easement Registered On Title,Restrictive Covenant
Ownership Private
Pets Description Yes
GET MORE INFORMATION




