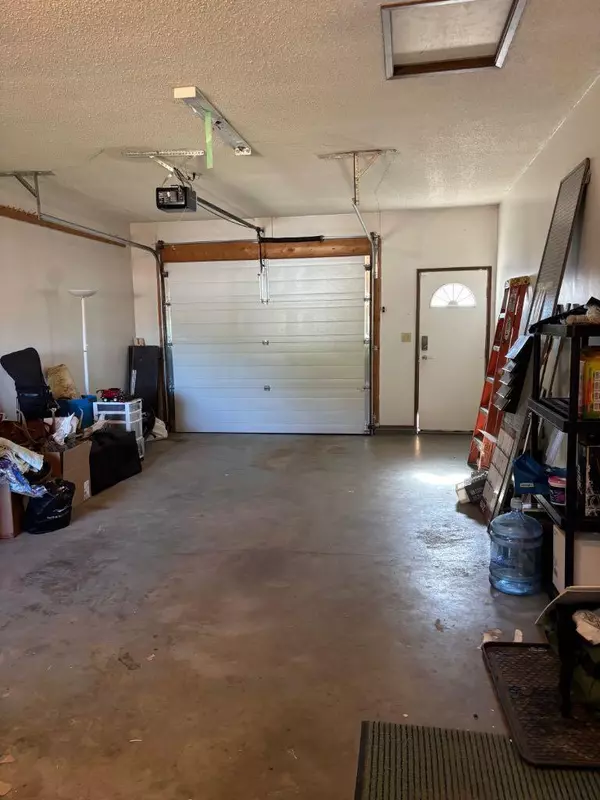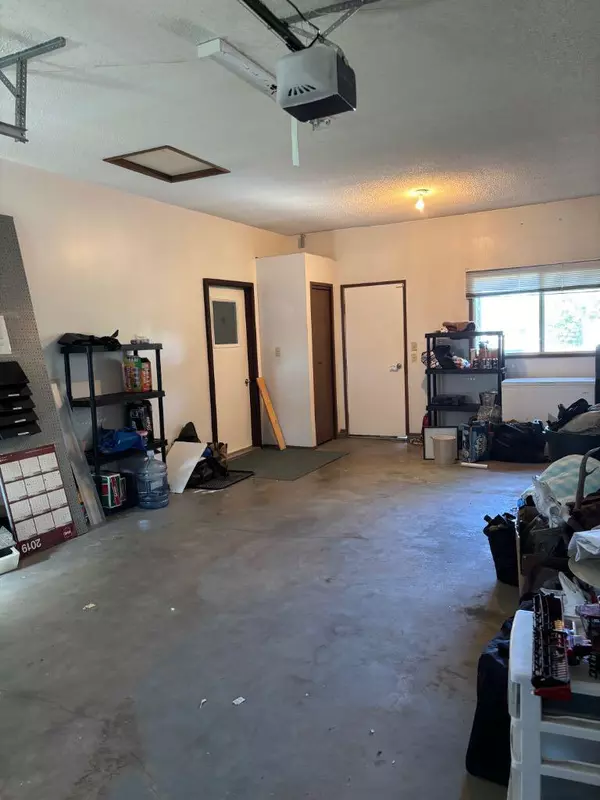5506 47 AVE Killam, AB T0B 2L0
UPDATED:
11/24/2024 03:35 AM
Key Details
Property Type Single Family Home
Sub Type Detached
Listing Status Active
Purchase Type For Sale
Square Footage 1,200 sqft
Price per Sqft $191
Subdivision Killam
MLS® Listing ID A2168002
Style Bungalow
Bedrooms 4
Full Baths 2
Half Baths 1
Originating Board Central Alberta
Year Built 1980
Annual Tax Amount $1,985
Tax Year 2024
Lot Size 7,920 Sqft
Acres 0.18
Property Description
Location
State AB
County Flagstaff County
Zoning R1
Direction S
Rooms
Other Rooms 1
Basement Finished, Full
Interior
Interior Features See Remarks
Heating Forced Air, Natural Gas
Cooling None
Flooring Carpet, Linoleum
Inclusions window coverings, shed, g. door opener
Appliance Dishwasher, Dryer, Electric Range, Refrigerator, Washer
Laundry Main Level
Exterior
Garage Double Garage Detached, Single Garage Attached
Garage Spaces 3.0
Garage Description Double Garage Detached, Single Garage Attached
Fence Partial
Community Features Park, Playground, Schools Nearby, Sidewalks, Street Lights
Utilities Available Electricity Connected, Natural Gas Connected, Garbage Collection, Phone Available, Sewer Connected, Water Connected
Roof Type Asphalt Shingle
Porch Deck
Lot Frontage 66.0
Total Parking Spaces 3
Building
Lot Description Back Lane, Back Yard, Front Yard, Landscaped
Foundation Poured Concrete
Architectural Style Bungalow
Level or Stories One
Structure Type Wood Frame
Others
Restrictions None Known
Tax ID 56747338
Ownership Private
GET MORE INFORMATION




