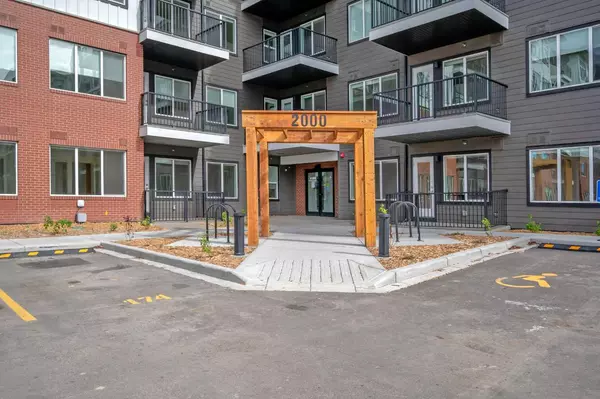395 Skyview Pkwy NE #2414 Calgary, AB T3N2K1
UPDATED:
09/26/2024 07:10 PM
Key Details
Property Type Condo
Sub Type Apartment
Listing Status Active
Purchase Type For Sale
Square Footage 706 sqft
Price per Sqft $573
Subdivision Cityscape
MLS® Listing ID A2168599
Style Apartment
Bedrooms 2
Full Baths 2
Condo Fees $296/mo
Originating Board Calgary
Year Built 2024
Annual Tax Amount $1
Tax Year 2024
Property Description
Location
State AB
County Calgary
Area Cal Zone Ne
Zoning M-X2 d111
Direction N
Rooms
Other Rooms 1
Basement None
Interior
Interior Features Kitchen Island, Quartz Counters, Vinyl Windows
Heating Baseboard
Cooling None
Flooring Tile, Vinyl Plank
Appliance Dishwasher, Electric Stove, Microwave Hood Fan, Refrigerator
Laundry In Unit
Exterior
Garage Stall, Titled, Underground
Garage Description Stall, Titled, Underground
Community Features Park, Playground, Schools Nearby, Shopping Nearby, Sidewalks
Amenities Available Bicycle Storage, Recreation Room
Roof Type Asphalt Shingle
Porch Balcony(s)
Exposure N
Total Parking Spaces 1
Building
Story 5
Foundation Poured Concrete
Architectural Style Apartment
Level or Stories Single Level Unit
Structure Type Composite Siding
New Construction Yes
Others
HOA Fee Include Common Area Maintenance,Insurance,Maintenance Grounds,Professional Management,Snow Removal,Trash,Water
Restrictions None Known
Ownership Private
Pets Description Restrictions, Yes
GET MORE INFORMATION




