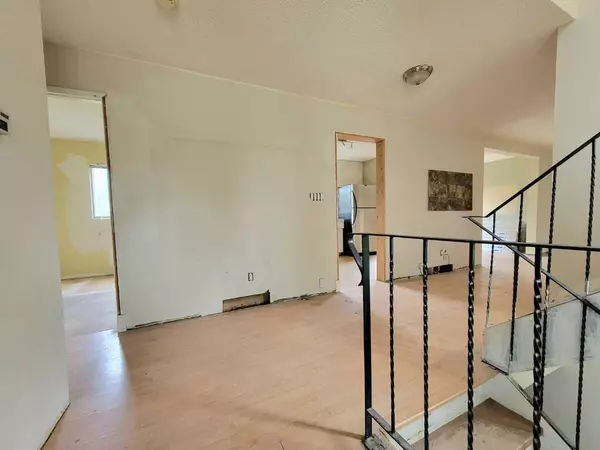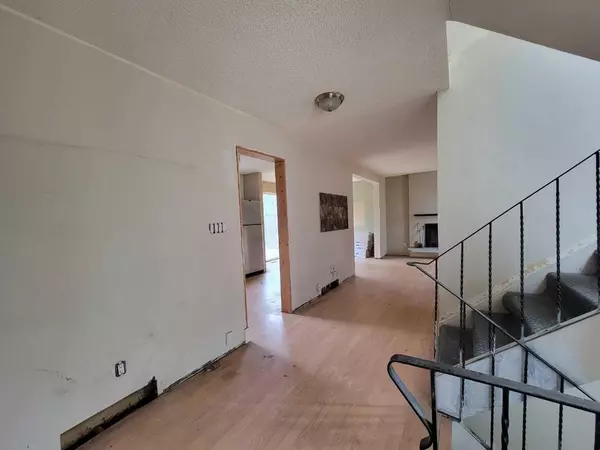11817 96A ST Grande Prairie, AB T8V 3R2
UPDATED:
11/13/2024 07:15 AM
Key Details
Property Type Single Family Home
Sub Type Detached
Listing Status Active
Purchase Type For Sale
Square Footage 1,265 sqft
Price per Sqft $173
Subdivision Crystal Ridge
MLS® Listing ID A2171752
Style 2 Storey
Bedrooms 3
Full Baths 1
Half Baths 1
Originating Board Grande Prairie
Year Built 1973
Annual Tax Amount $3,485
Tax Year 2024
Lot Size 7,110 Sqft
Acres 0.16
Property Description
Location
State AB
County Grande Prairie
Zoning RG
Direction S
Rooms
Basement Full, Partially Finished
Interior
Interior Features Laminate Counters, Soaking Tub, Walk-In Closet(s), Wood Windows
Heating Forced Air
Cooling None
Flooring Laminate
Fireplaces Number 1
Fireplaces Type Wood Burning
Inclusions Boxed Flooring throughout
Appliance Refrigerator, Stove(s), Washer/Dryer
Laundry Main Level
Exterior
Garage Single Garage Attached
Garage Spaces 1.0
Garage Description Single Garage Attached
Fence Fenced
Community Features Playground, Schools Nearby, Shopping Nearby, Street Lights
Roof Type Asphalt Shingle
Porch Deck, Front Porch, Rear Porch, Rooftop Patio
Lot Frontage 50.0
Total Parking Spaces 3
Building
Lot Description Lawn, Gentle Sloping
Foundation Poured Concrete
Architectural Style 2 Storey
Level or Stories Two
Structure Type Brick,Mixed,Vinyl Siding,Wood Frame
Others
Restrictions None Known
Tax ID 92013583
Ownership Joint Venture
GET MORE INFORMATION




