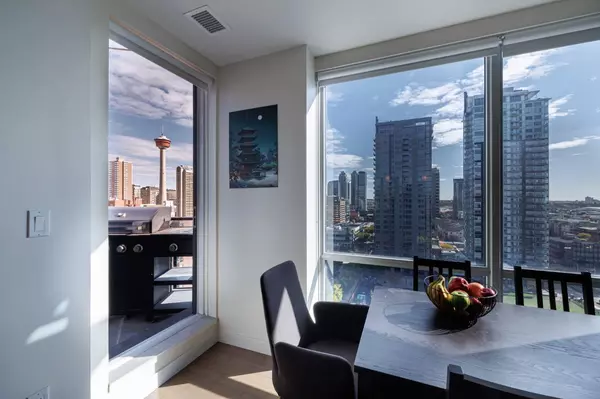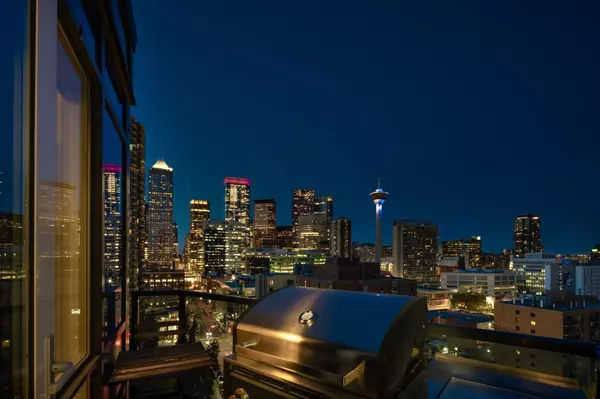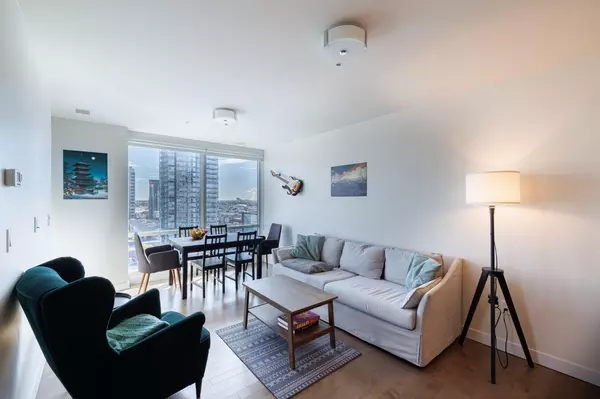303 13 AVE SW #1504 Calgary, AB T2R0Y9
UPDATED:
11/18/2024 01:55 PM
Key Details
Property Type Condo
Sub Type Apartment
Listing Status Active
Purchase Type For Sale
Square Footage 747 sqft
Price per Sqft $609
Subdivision Beltline
MLS® Listing ID A2172259
Style High-Rise (5+)
Bedrooms 2
Full Baths 2
Condo Fees $597/mo
Originating Board Calgary
Year Built 2015
Annual Tax Amount $2,419
Tax Year 2024
Property Description
Location
State AB
County Calgary
Area Cal Zone Cc
Zoning CC-MH
Direction E
Rooms
Other Rooms 1
Interior
Interior Features Closet Organizers, Granite Counters, No Animal Home, Open Floorplan, Walk-In Closet(s)
Heating Fan Coil
Cooling Central Air
Flooring Ceramic Tile, Hardwood
Inclusions NA
Appliance Built-In Refrigerator, Dishwasher, Garage Control(s), Gas Stove, Range Hood, Washer/Dryer Stacked, Window Coverings
Laundry In Unit
Exterior
Garage Parkade, Underground
Garage Description Parkade, Underground
Community Features Park, Playground, Schools Nearby, Shopping Nearby, Sidewalks, Street Lights, Tennis Court(s), Walking/Bike Paths
Amenities Available Elevator(s), Fitness Center, Guest Suite, Party Room, Roof Deck, Secured Parking, Storage, Visitor Parking
Porch Balcony(s)
Exposure E
Total Parking Spaces 1
Building
Story 19
Architectural Style High-Rise (5+)
Level or Stories Single Level Unit
Structure Type Brick,Concrete,Glass
Others
HOA Fee Include Heat,Insurance,Interior Maintenance,Maintenance Grounds,Professional Management,Reserve Fund Contributions,Sewer,Snow Removal,Trash,Water
Restrictions Restrictive Covenant,Utility Right Of Way
Ownership Private
Pets Description Restrictions, Yes
GET MORE INFORMATION




