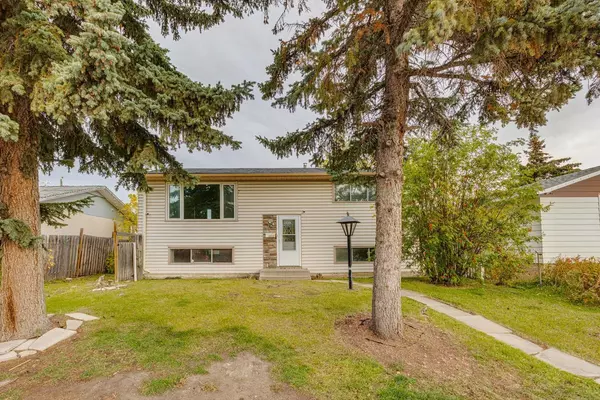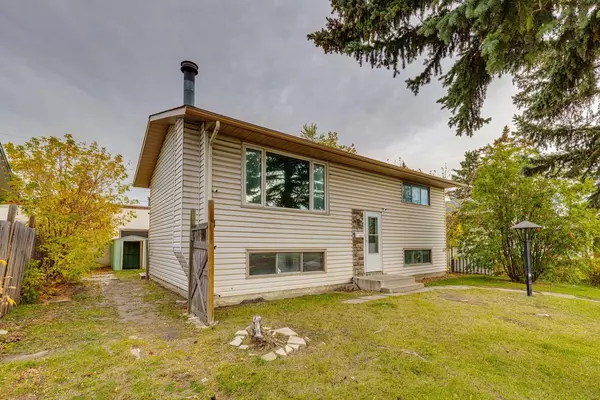6032 12 AVE SE Calgary, AB T2A 0J1
UPDATED:
10/19/2024 10:40 PM
Key Details
Property Type Single Family Home
Sub Type Detached
Listing Status Active
Purchase Type For Sale
Square Footage 863 sqft
Price per Sqft $601
Subdivision Penbrooke Meadows
MLS® Listing ID A2174157
Style Bi-Level
Bedrooms 4
Full Baths 1
Half Baths 1
Originating Board Calgary
Year Built 1971
Annual Tax Amount $2,604
Tax Year 2024
Lot Size 5,199 Sqft
Acres 0.12
Property Description
Bright Living Area: The main floor features a bright and cozy living room with large windows, allowing natural light to fill the space, creating a warm and inviting atmosphere perfect for relaxing or entertaining. Functional Kitchen: The well-equipped kitchen includes plenty of cabinet and counter space, making meal preparation a breeze. The adjoining dining area is great for family meals or casual dining. 1 Full Bathroom & 1 Half Bathroom: The full bathroom is conveniently located on the main floor, while the basement offers a half bathroom, adding to the home's functionality and convenience.
Fully Developed Basement: The finished basement offers additional living space, including a recreation area that’s perfect for a family room, workout space, or entertainment area. Large Backyard: The expansive backyard provides ample space for outdoor activities, gardening. It's a great spot for summer barbecues, kids to play, or pets to roam. Great Location: Situated in the community of Penbrooke Meadows, this home offers easy access to schools, parks, shopping, and public transit. You're just minutes away from grocery stores, restaurants, and other amenities, ensuring convenience and comfort for your family. Don’t miss out on this incredible opportunity to own a well-maintained home in a great neighborhood at an affordable price!
Location
State AB
County Calgary
Area Cal Zone E
Zoning R-CG
Direction S
Rooms
Basement Finished, Full
Interior
Interior Features No Animal Home, No Smoking Home
Heating Forced Air, Natural Gas
Cooling None
Flooring Laminate
Fireplaces Number 1
Fireplaces Type Wood Burning
Appliance Dishwasher, Electric Stove, Range Hood, Refrigerator, Washer/Dryer
Laundry In Basement
Exterior
Garage Double Garage Detached
Garage Spaces 2.0
Garage Description Double Garage Detached
Fence Partial
Community Features Park, Playground, Schools Nearby
Roof Type Asphalt Shingle
Porch Other
Lot Frontage 51.97
Total Parking Spaces 2
Building
Lot Description Back Lane, Rectangular Lot
Foundation Poured Concrete
Architectural Style Bi-Level
Level or Stories Bi-Level
Structure Type Vinyl Siding,Wood Frame
Others
Restrictions None Known
Tax ID 95145618
Ownership Private
GET MORE INFORMATION




