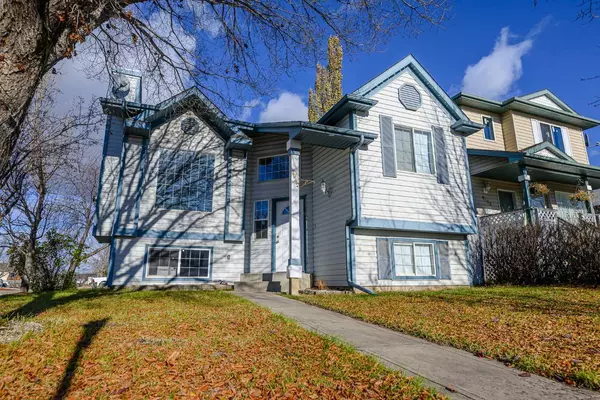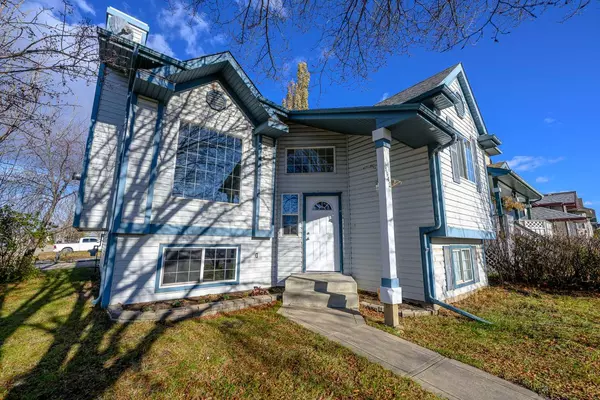8942 64 AVE Grande Prairie, AB T8W2K5
UPDATED:
11/18/2024 04:50 PM
Key Details
Property Type Single Family Home
Sub Type Detached
Listing Status Active
Purchase Type For Sale
Square Footage 971 sqft
Price per Sqft $308
Subdivision Countryside South
MLS® Listing ID A2175338
Style Bi-Level
Bedrooms 3
Full Baths 2
Originating Board Grande Prairie
Year Built 1998
Annual Tax Amount $3,204
Tax Year 2024
Lot Size 4,070 Sqft
Acres 0.09
Property Description
Location
State AB
County Grande Prairie
Zoning RS
Direction S
Rooms
Basement Partial, Partially Finished
Interior
Interior Features Chandelier, Laminate Counters, Pantry, Storage, Vaulted Ceiling(s)
Heating Fireplace(s), Forced Air, Natural Gas
Cooling None
Flooring Ceramic Tile, Laminate, Linoleum
Fireplaces Number 1
Fireplaces Type Gas
Appliance Dishwasher, Electric Stove, Microwave, Refrigerator, Washer/Dryer
Laundry Laundry Room
Exterior
Garage Parking Pad
Garage Description Parking Pad
Fence Fenced
Community Features Park, Playground, Sidewalks, Street Lights, Walking/Bike Paths
Roof Type Asphalt Shingle
Porch Deck
Lot Frontage 40.03
Total Parking Spaces 2
Building
Lot Description Back Lane, Back Yard, City Lot, Corner Lot, Lawn
Foundation Poured Concrete
Architectural Style Bi-Level
Level or Stories Bi-Level
Structure Type Concrete,Vinyl Siding
Others
Restrictions None Known
Tax ID 91955940
Ownership Private
GET MORE INFORMATION




