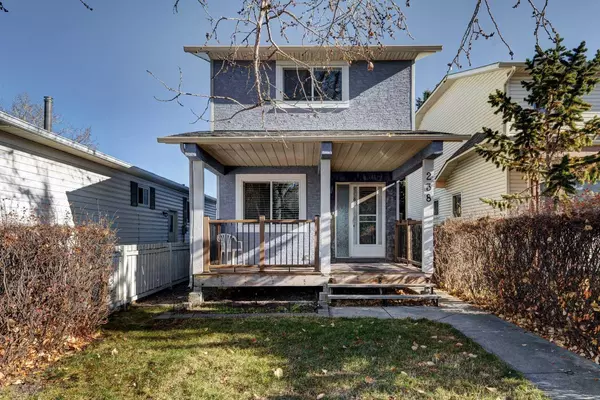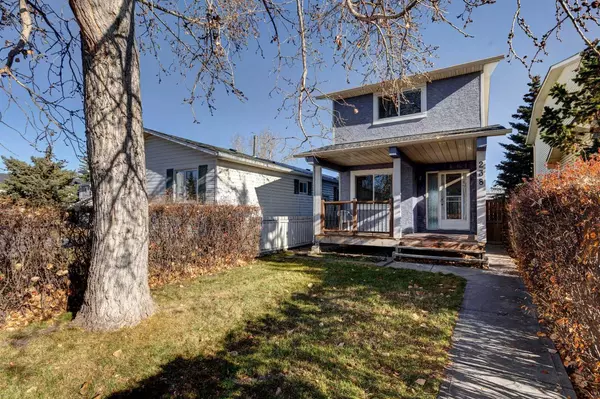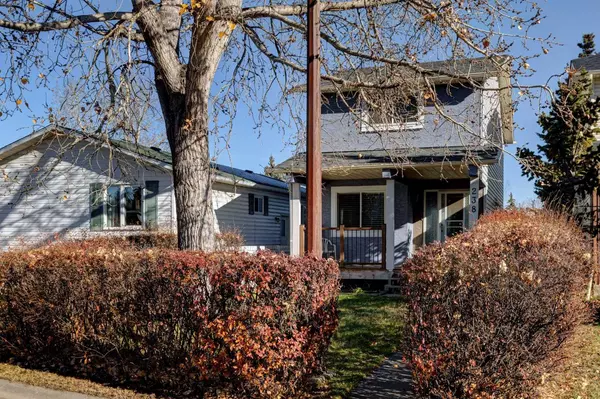238 Woodmont CT SW Calgary, AB T2W 4X1
UPDATED:
11/20/2024 08:10 PM
Key Details
Property Type Single Family Home
Sub Type Detached
Listing Status Active
Purchase Type For Sale
Square Footage 1,157 sqft
Price per Sqft $457
Subdivision Woodbine
MLS® Listing ID A2176543
Style 2 Storey
Bedrooms 3
Full Baths 1
Half Baths 1
Originating Board Calgary
Year Built 1980
Annual Tax Amount $2,720
Tax Year 2024
Lot Size 3,078 Sqft
Acres 0.07
Property Description
Location
State AB
County Calgary
Area Cal Zone S
Zoning R-CG
Direction W
Rooms
Basement Finished, Full
Interior
Interior Features Ceiling Fan(s), Closet Organizers, Quartz Counters, Separate Entrance, Storage, Vinyl Windows
Heating Forced Air
Cooling None
Flooring Laminate, Vinyl Plank
Inclusions Basement Safe w/combination
Appliance Dishwasher, Dryer, Electric Stove, Microwave Hood Fan, Refrigerator, Washer, Window Coverings
Laundry In Basement
Exterior
Garage Off Street, Rear Drive
Garage Description Off Street, Rear Drive
Fence Fenced
Community Features Park, Playground, Schools Nearby, Shopping Nearby, Sidewalks, Street Lights
Roof Type Asphalt Shingle
Porch Front Porch
Lot Frontage 16.41
Total Parking Spaces 2
Building
Lot Description Back Lane, Back Yard, Cul-De-Sac, Front Yard, Interior Lot, Landscaped, Street Lighting, Rectangular Lot
Foundation Poured Concrete
Architectural Style 2 Storey
Level or Stories Two
Structure Type Stucco,Vinyl Siding
Others
Restrictions None Known
Tax ID 95325778
Ownership Private
GET MORE INFORMATION




