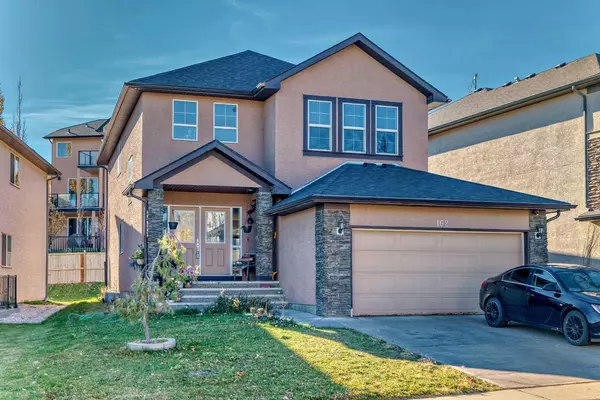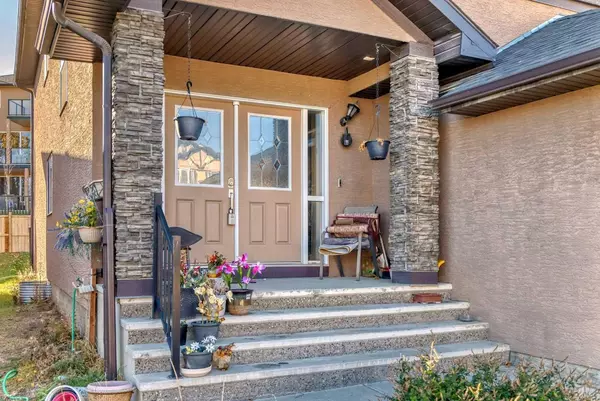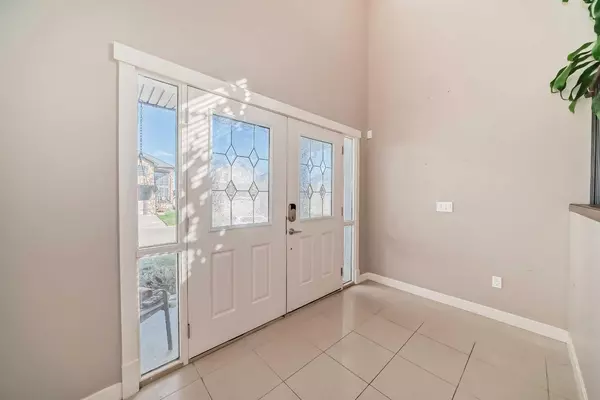162 Sherwood HL NW Calgary, AB T3R 1P7

UPDATED:
12/02/2024 07:15 AM
Key Details
Property Type Single Family Home
Sub Type Detached
Listing Status Active
Purchase Type For Sale
Square Footage 2,360 sqft
Price per Sqft $366
Subdivision Sherwood
MLS® Listing ID A2176779
Style 2 Storey
Bedrooms 5
Full Baths 3
Half Baths 1
Originating Board Calgary
Year Built 2010
Annual Tax Amount $5,065
Tax Year 2024
Lot Size 4,886 Sqft
Acres 0.11
Property Description
Step inside to beautiful hardwood flooring that flows throughout the main level, complementing an open-concept layout that invites gatherings with family and friends. The spacious kitchen, dining, and living areas are thoughtfully designed for both functionality and style, making it easy to entertain and create memories. Upstairs, you’ll find three generously sized bedrooms, including a luxurious primary suite, a cozy bonus room featuring a second fireplace, and a conveniently located laundry room.
The professionally developer finished basement adds even more value, offering a sizable family room, two additional bedrooms, a den for extra storage, and a full bathroom—perfect for guests or multi-generational living. The exterior boasts timeless stucco, and the backyard is a fantastic size, providing ample space for outdoor enjoyment.
Built to high standards, this home is a rare find in Sherwood, combining quality craftsmanship with a location close to shopping, schools, parks, and more. Don’t miss your opportunity to make this remarkable home yours! Schedule a private showing today and be prepared to fall in love!
Location
State AB
County Calgary
Area Cal Zone N
Zoning R-G
Direction NE
Rooms
Other Rooms 1
Basement Finished, Full
Interior
Interior Features High Ceilings, Kitchen Island, No Smoking Home, Open Floorplan, Pantry
Heating Central, Natural Gas
Cooling None
Flooring Carpet, Hardwood
Fireplaces Number 2
Fireplaces Type Family Room, Gas, Living Room
Appliance Dishwasher, Electric Range, Microwave Hood Fan, Refrigerator, Washer/Dryer, Window Coverings
Laundry Upper Level
Exterior
Parking Features Double Garage Attached
Garage Spaces 2.0
Garage Description Double Garage Attached
Fence Partial
Community Features Park, Playground, Schools Nearby, Shopping Nearby, Sidewalks, Street Lights, Walking/Bike Paths
Roof Type Asphalt Shingle
Porch Balcony(s)
Lot Frontage 16.39
Total Parking Spaces 5
Building
Lot Description Back Yard, Front Yard, Landscaped
Foundation Poured Concrete
Architectural Style 2 Storey
Level or Stories Two
Structure Type Stucco
Others
Restrictions None Known
Tax ID 95324954
Ownership Private
GET MORE INFORMATION




