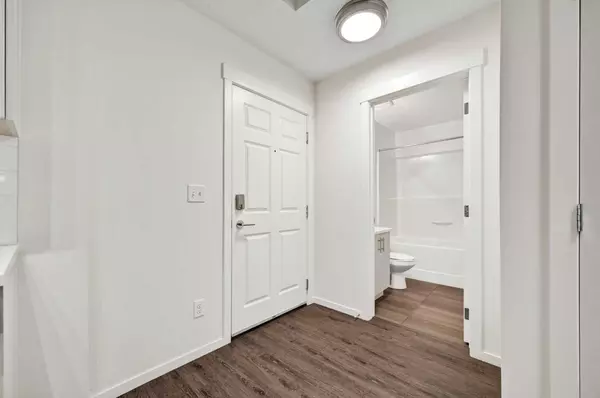215 Legacy BLVD SE #2104 Calgary, AB T2X 3Z5
UPDATED:
11/14/2024 02:30 PM
Key Details
Property Type Condo
Sub Type Apartment
Listing Status Active
Purchase Type For Sale
Square Footage 761 sqft
Price per Sqft $433
Subdivision Legacy
MLS® Listing ID A2177800
Style Apartment
Bedrooms 2
Full Baths 2
Condo Fees $458/mo
HOA Fees $36/ann
HOA Y/N 1
Originating Board Calgary
Year Built 2017
Annual Tax Amount $1,615
Tax Year 2024
Property Description
The primary bedroom is a peaceful retreat, complete with a walk-through closet and a private ensuite bathroom with a double vanity for added convenience and privacy. The second bedroom is generously sized, ideal for guests, family, or a home office. A second full bathroom ensures ample space for everyone.
In addition to the well-designed living space, you'll appreciate the dedicated den, perfect for a home office, study, or cozy reading nook. Step outside to your own private covered patio, offering a quiet outdoor space to unwind and enjoy Calgary's beautiful seasons. This area also doubles as a separate entrance to your unit.
The condo also comes with the added convenience of underground parking along with a storage locker, providing secure, year-round access to your vehicle.
Located in the sought-after community of Legacy, you'll enjoy easy access to parks, walking trails, and nearby amenities, including shopping, dining, and public transit. Whether you're a first-time buyer, looking to downsize or an investor, this home offers comfort, style, and practicality in a fantastic location. Don’t miss out on this incredible opportunity!
Location
State AB
County Calgary
Area Cal Zone S
Zoning M-X2
Direction N
Rooms
Other Rooms 1
Interior
Interior Features Double Vanity, No Animal Home, No Smoking Home, Open Floorplan, Quartz Counters, See Remarks
Heating Baseboard, Natural Gas
Cooling None
Flooring Ceramic Tile, Laminate
Appliance Dishwasher, Dryer, Electric Stove, Microwave Hood Fan, Refrigerator, Washer
Laundry In Unit
Exterior
Garage Underground
Garage Description Underground
Community Features Park, Playground, Schools Nearby, Shopping Nearby, Sidewalks, Street Lights, Walking/Bike Paths
Amenities Available Elevator(s), Parking, Storage, Visitor Parking
Porch Patio, Rear Porch, See Remarks
Exposure S
Total Parking Spaces 1
Building
Story 4
Foundation Poured Concrete
Architectural Style Apartment
Level or Stories Single Level Unit
Structure Type Brick,Composite Siding,Concrete,Wood Frame
Others
HOA Fee Include Common Area Maintenance,Gas,Heat,Insurance,Parking,Professional Management,Reserve Fund Contributions,Sewer,Snow Removal,Trash,Water
Restrictions See Remarks
Tax ID 95421321
Ownership Private
Pets Description Restrictions, Yes
GET MORE INFORMATION




