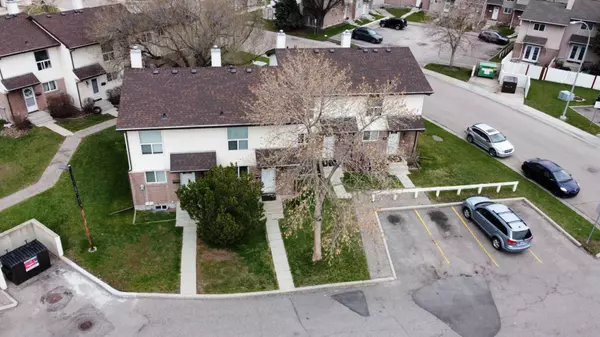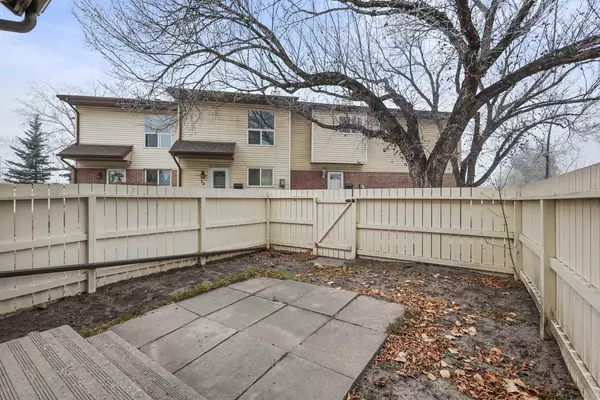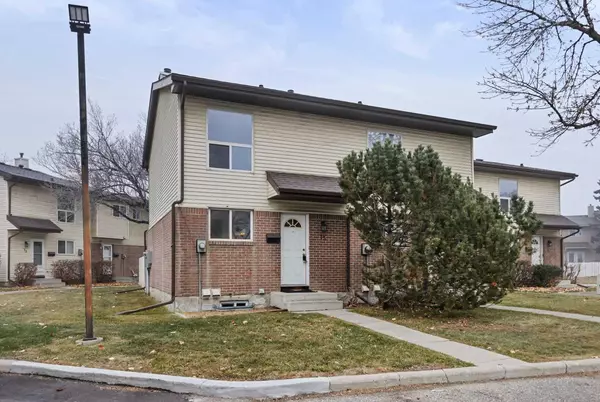32 Whitnel CT NE #75 Calgary, AB T1Y 5E3
UPDATED:
11/18/2024 04:35 PM
Key Details
Property Type Townhouse
Sub Type Row/Townhouse
Listing Status Active
Purchase Type For Sale
Square Footage 918 sqft
Price per Sqft $326
Subdivision Whitehorn
MLS® Listing ID A2169213
Style 2 Storey
Bedrooms 2
Full Baths 1
Condo Fees $336
Originating Board Calgary
Year Built 1979
Annual Tax Amount $1,352
Tax Year 2024
Property Description
Location
State AB
County Calgary
Area Cal Zone Ne
Zoning M-C1
Direction SE
Rooms
Basement Full, Unfinished
Interior
Interior Features Ceiling Fan(s), Laminate Counters, No Smoking Home
Heating Forced Air, Natural Gas
Cooling None
Flooring Carpet, Laminate, Tile
Appliance Dryer, Electric Stove, Range Hood, Refrigerator, Washer
Laundry In Basement, In Unit
Exterior
Garage Stall
Garage Description Stall
Fence Fenced
Community Features Park, Playground, Schools Nearby, Shopping Nearby, Sidewalks
Amenities Available None
Roof Type Asphalt
Porch Patio
Total Parking Spaces 1
Building
Lot Description Back Yard
Foundation Poured Concrete
Architectural Style 2 Storey
Level or Stories Two
Structure Type Vinyl Siding,Wood Frame
Others
HOA Fee Include Common Area Maintenance,Insurance,Maintenance Grounds,Parking,Professional Management,Reserve Fund Contributions,Snow Removal,Trash
Restrictions None Known,Pet Restrictions or Board approval Required
Tax ID 95031978
Ownership Private
Pets Description Restrictions, Yes
GET MORE INFORMATION




