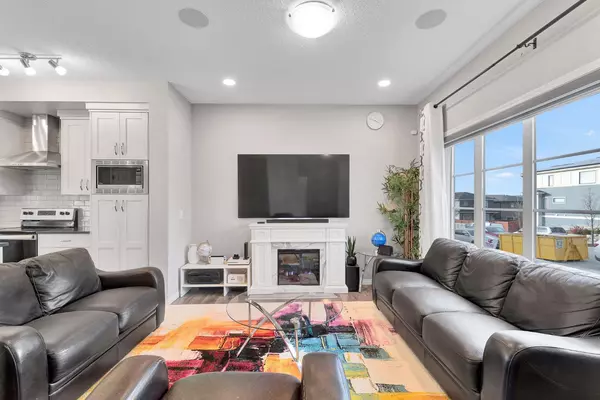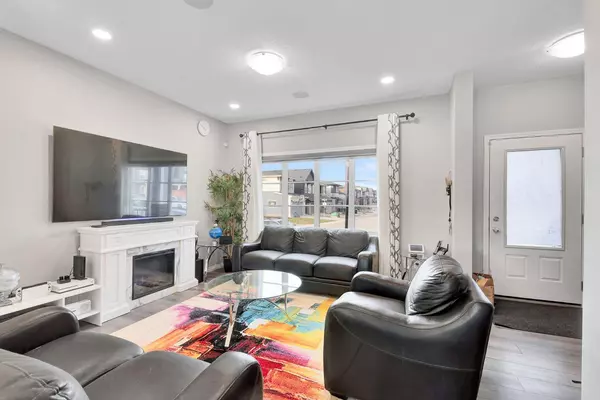851 Carrington BLVD NW Calgary, AB T3P 1L7
UPDATED:
11/19/2024 09:40 PM
Key Details
Property Type Single Family Home
Sub Type Semi Detached (Half Duplex)
Listing Status Active
Purchase Type For Sale
Square Footage 1,338 sqft
Price per Sqft $437
Subdivision Carrington
MLS® Listing ID A2178329
Style 2 Storey,Side by Side
Bedrooms 4
Full Baths 3
Half Baths 1
Originating Board Calgary
Year Built 2019
Annual Tax Amount $3,363
Tax Year 2024
Lot Size 2,680 Sqft
Acres 0.06
Property Description
The main floor features a welcoming foyer, a bright, OPEN-CONCEPT living room, a well-designed kitchen and dining area, and a convenient half bath. The kitchen boasts STAINLESS STEEL appliances, QUARTZ countertops, a chic tiled backsplash, ample cabinetry, a pantry, and a large island with an extended breakfast bar.
Upstairs, the master bedroom offers a private retreat with a luxurious 4-PIECE ENSUITE and a WALK-IN closet. Two additional bedrooms, a 4-PIECE main bathroom, and a laundry closet complete the upper level for easy, everyday living. The FULLY FINISHED BASEMENT provides versatile living space ideal for entertaining with extra storage, a 4-PIECE bathroom, and a separate side entrance, offering additional flexibility.
This home has a 2 car PARKING PAD with the option to build a double garage at the rear with convenient back alley access. Located in the family-friendly Carrington neighborhood, with parks, amenities, restaurants, daycares, grocery, and quick access to Stoney Trail for an easy commute. Don’t miss the chance to make this beautiful home yours—schedule a viewing today!
Location
State AB
County Calgary
Area Cal Zone N
Zoning R-2M
Direction N
Rooms
Other Rooms 1
Basement Separate/Exterior Entry, Finished, Full
Interior
Interior Features Kitchen Island, No Animal Home, No Smoking Home, Open Floorplan, Separate Entrance
Heating Forced Air, Natural Gas
Cooling None
Flooring Carpet, Tile, Vinyl Plank
Appliance Dishwasher, Dryer, Electric Stove, Microwave, Range Hood, Refrigerator, Washer
Laundry Upper Level
Exterior
Garage Off Street, Parking Pad
Garage Description Off Street, Parking Pad
Fence None
Community Features Park, Playground, Schools Nearby, Shopping Nearby, Sidewalks, Street Lights, Walking/Bike Paths
Roof Type Asphalt Shingle
Porch None
Lot Frontage 24.02
Total Parking Spaces 2
Building
Lot Description Back Lane, Lawn, Rectangular Lot
Foundation Poured Concrete
Architectural Style 2 Storey, Side by Side
Level or Stories Two
Structure Type Concrete,Vinyl Siding,Wood Frame
Others
Restrictions Restrictive Covenant
Tax ID 95136992
Ownership Private
GET MORE INFORMATION




