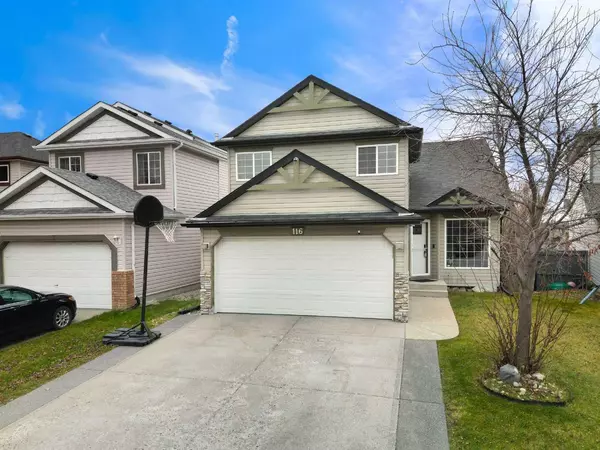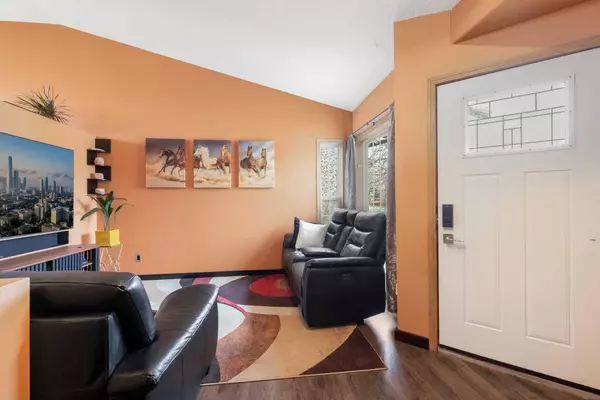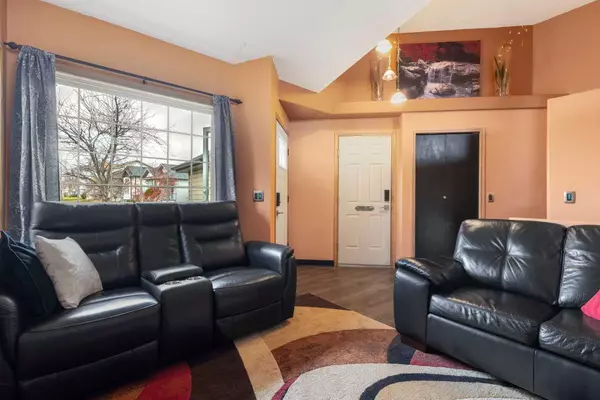116 Country Hills WAY NW Calgary, AB T3K 4W3
UPDATED:
11/19/2024 06:30 PM
Key Details
Property Type Single Family Home
Sub Type Detached
Listing Status Active
Purchase Type For Sale
Square Footage 1,033 sqft
Price per Sqft $629
Subdivision Country Hills
MLS® Listing ID A2178482
Style 4 Level Split
Bedrooms 3
Full Baths 2
Originating Board Calgary
Year Built 1998
Annual Tax Amount $3,084
Tax Year 2024
Lot Size 4,251 Sqft
Acres 0.1
Property Description
As you enter, you’ll be captivated by the airy, open layout and vaulted ceilings in the kitchen dining and living areas, creating a warm, inviting atmosphere for gatherings. The kitchen features a brand-new dishwasher, new built-in microwave, and a spacious dining area. Walk onto a large deck with stylish interlocking tiles directly from the kitchen, perfect for entertaining or relaxing. This outdoor space overlooks the large yard, ready for your green thumb. The lower covered patio, built out beautifully with stamped concrete is complete with a hot tub, privacy screen, and a beautifully designed surround deck.
The master suite is an oasis, located on its own level for ultimate privacy, and boasts a generous walk-in closet. Just a few steps down you will find a full bathroom and second bedroom. Downstairs, you’ll find a versatile walk-out basement that includes a third bedroom (or office), a cozy family room, a full bath, and a well-equipped laundry area with a brand-new washer.
Car lovers and tech enthusiasts will appreciate the double garage and advanced home wiring for audio and video setups. The mechanical room is fully upgraded with a new furnace, water heater, AC, humidifier (all in 2023), plus an Ecobee thermostat and two load misers dedicated to the hot tub/AC and electric car charger. Additional upgrades include stylish new exterior light fixtures, master bedroom chandelier, USB (A and C) outlets, app controlled wifi garage door, in-ceiling speakers and the roof was redone 7 years ago.
This home is truly a rare find, offering not only a modern and luxurious living space but also unbeatable proximity to recreational activities. Don’t miss out—book a showing today and see this exceptional property for yourself!
Location
State AB
County Calgary
Area Cal Zone N
Zoning R-CG
Direction NW
Rooms
Basement Finished, Full, Walk-Out To Grade
Interior
Interior Features Breakfast Bar, Chandelier, High Ceilings, No Animal Home, No Smoking Home, Pantry, Separate Entrance, Storage, Vaulted Ceiling(s), Walk-In Closet(s), Wired for Sound
Heating High Efficiency, Forced Air
Cooling Central Air
Flooring Linoleum, Vinyl Plank
Inclusions Tv wall mount in primary bedroom, Sonos connect amps in kitchen, see additional documents for items that can be added in.
Appliance Central Air Conditioner, Dishwasher, Microwave, Oven, Range, Refrigerator, Stove(s), Washer/Dryer, Window Coverings
Laundry In Basement
Exterior
Garage Concrete Driveway, Double Garage Attached, In Garage Electric Vehicle Charging Station(s)
Garage Spaces 2.0
Garage Description Concrete Driveway, Double Garage Attached, In Garage Electric Vehicle Charging Station(s)
Fence Fenced
Community Features Golf, Park, Playground, Schools Nearby, Shopping Nearby
Roof Type Asphalt Shingle
Porch Deck, Patio
Lot Frontage 27.4
Total Parking Spaces 4
Building
Lot Description Back Lane, Back Yard, Irregular Lot
Foundation Poured Concrete
Architectural Style 4 Level Split
Level or Stories 4 Level Split
Structure Type Vinyl Siding
Others
Restrictions Easement Registered On Title,Restrictive Covenant,Utility Right Of Way
Tax ID 94982337
Ownership Private
GET MORE INFORMATION




