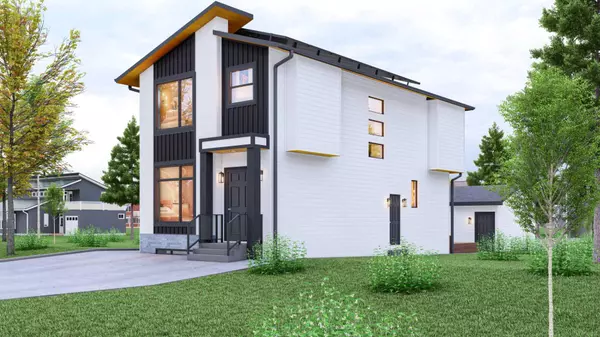4416 8 AVE SW Calgary, AB T3C 0G7
UPDATED:
11/19/2024 06:55 PM
Key Details
Property Type Single Family Home
Sub Type Detached
Listing Status Active
Purchase Type For Sale
Square Footage 1,890 sqft
Price per Sqft $634
Subdivision Rosscarrock
MLS® Listing ID A2178853
Style 2 Storey
Bedrooms 5
Full Baths 3
Half Baths 1
Originating Board Calgary
Annual Tax Amount $1
Tax Year 2024
Lot Size 5,995 Sqft
Acres 0.14
Property Description
Location
State AB
County Calgary
Area Cal Zone W
Zoning R-C2
Direction W
Rooms
Other Rooms 1
Basement Separate/Exterior Entry, Full, Suite
Interior
Interior Features Chandelier, Double Vanity, High Ceilings, Kitchen Island, Separate Entrance, Vaulted Ceiling(s), Walk-In Closet(s)
Heating Fireplace(s), Hot Water
Cooling None
Flooring Laminate
Fireplaces Number 1
Fireplaces Type Electric
Appliance Dishwasher, Electric Range, Garage Control(s), Microwave, Microwave Hood Fan, Oven-Built-In, Refrigerator, Washer/Dryer
Laundry In Basement, Multiple Locations, Upper Level
Exterior
Garage Double Garage Detached, Off Street
Garage Spaces 1.0
Garage Description Double Garage Detached, Off Street
Fence Partial
Community Features Park, Playground, Schools Nearby, Shopping Nearby, Sidewalks, Walking/Bike Paths
Roof Type Shingle
Porch Patio
Lot Frontage 29.99
Total Parking Spaces 3
Building
Lot Description Back Lane, Back Yard, Front Yard
Foundation Poured Concrete
Architectural Style 2 Storey
Level or Stories Two
Structure Type See Remarks
New Construction Yes
Others
Restrictions None Known
Ownership See Remarks
GET MORE INFORMATION




