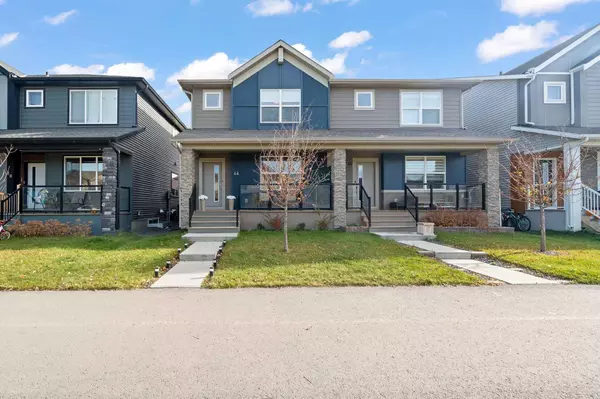44 Wolf Willow BLVD SE Calgary, AB T2X 0M7
UPDATED:
11/16/2024 11:25 PM
Key Details
Property Type Single Family Home
Sub Type Semi Detached (Half Duplex)
Listing Status Active
Purchase Type For Sale
Square Footage 1,634 sqft
Price per Sqft $358
Subdivision Wolf Willow
MLS® Listing ID A2179098
Style 2 Storey,Side by Side
Bedrooms 3
Full Baths 2
Half Baths 1
Originating Board Calgary
Year Built 2019
Annual Tax Amount $3,431
Tax Year 2024
Lot Size 2,604 Sqft
Acres 0.06
Property Description
Situated on a quiet street with a walking path right out front, this home offers easy access to the outdoors and is just a short walk from the beautiful local golf course. Conveniently located near schools, shopping, parks, and pathways, this property offers a lifestyle of both convenience and tranquility. Plus, with easy access to Stoney Trail, commuting is a breeze. This is a home that combines modern luxury with practical functionality in a fantastic community. Don’t miss your chance to own this stunning duplex in Wolf Willow!
Location
State AB
County Calgary
Area Cal Zone S
Zoning R-Gm
Direction W
Rooms
Other Rooms 1
Basement Finished, Full
Interior
Interior Features Quartz Counters, Walk-In Closet(s)
Heating Forced Air, Natural Gas
Cooling None
Flooring Carpet, Tile, Vinyl Plank
Appliance Dishwasher, Dryer, Electric Stove, Garage Control(s), Microwave Hood Fan, Refrigerator, Washer, Window Coverings
Laundry Upper Level
Exterior
Garage Double Garage Detached
Garage Spaces 2.0
Garage Description Double Garage Detached
Fence Fenced
Community Features Golf, Park, Playground, Schools Nearby, Shopping Nearby, Walking/Bike Paths
Roof Type Asphalt Shingle
Porch Deck, Front Porch
Lot Frontage 23.95
Total Parking Spaces 2
Building
Lot Description Back Lane, Back Yard, Landscaped, Rectangular Lot
Foundation Poured Concrete
Architectural Style 2 Storey, Side by Side
Level or Stories Two
Structure Type Composite Siding,Stone,Wood Frame,Wood Siding
Others
Restrictions None Known
Tax ID 95101633
Ownership Private
GET MORE INFORMATION




