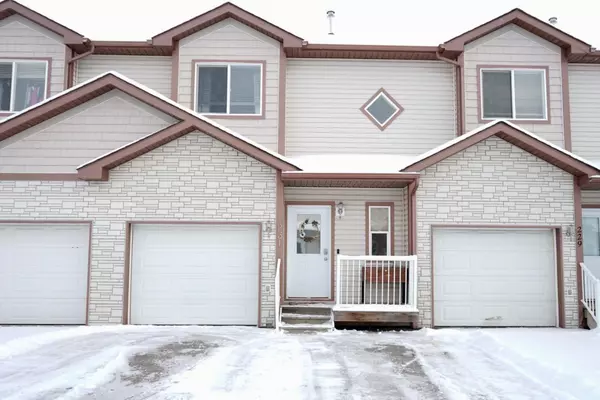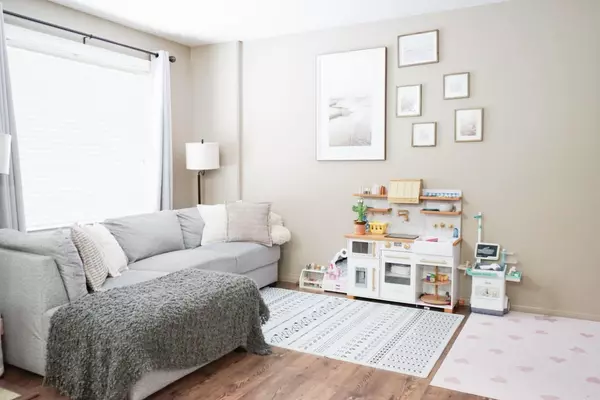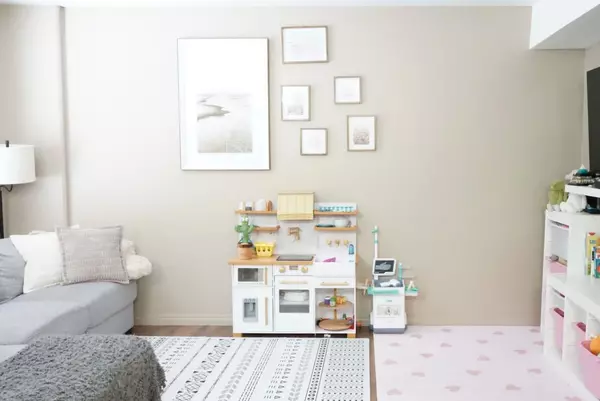10150 121 AVE #231 Grande Prairie, AB T8V 8H2
UPDATED:
11/20/2024 02:50 PM
Key Details
Property Type Townhouse
Sub Type Row/Townhouse
Listing Status Active
Purchase Type For Sale
Square Footage 1,160 sqft
Price per Sqft $162
Subdivision Northridge
MLS® Listing ID A2180165
Style 2 Storey
Bedrooms 3
Full Baths 1
Half Baths 1
Condo Fees $378
HOA Fees $378/mo
HOA Y/N 1
Originating Board Grande Prairie
Year Built 2005
Annual Tax Amount $1,782
Tax Year 2024
Property Description
Location
State AB
County Grande Prairie
Zoning RM
Direction S
Rooms
Basement Full, Unfinished
Interior
Interior Features Storage
Heating Forced Air
Cooling None
Flooring Carpet, Laminate, Vinyl
Fireplaces Number 1
Fireplaces Type Gas
Appliance Dishwasher, Dryer, Electric Stove, Refrigerator, Washer
Laundry In Basement
Exterior
Garage Single Garage Attached
Garage Spaces 1.0
Garage Description Single Garage Attached
Fence None
Community Features Schools Nearby
Amenities Available Parking
Roof Type Asphalt Shingle
Porch Deck
Total Parking Spaces 3
Building
Lot Description Lawn
Foundation Poured Concrete
Architectural Style 2 Storey
Level or Stories Two
Structure Type Vinyl Siding
Others
HOA Fee Include Common Area Maintenance,Insurance,Maintenance Grounds,Parking,Professional Management,Reserve Fund Contributions,Residential Manager,Snow Removal,Trash
Restrictions None Known
Tax ID 91956691
Ownership Private
Pets Description Yes
GET MORE INFORMATION




