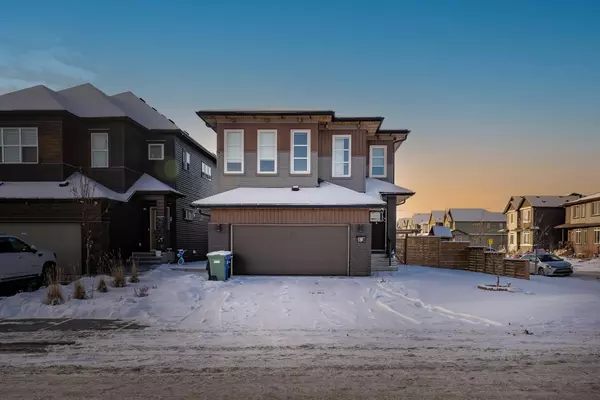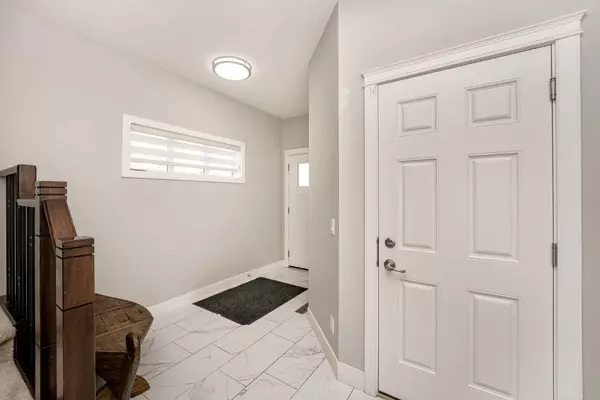9 Savanna GN NE Calgary, AB T3N 1A8
UPDATED:
01/31/2025 07:10 PM
Key Details
Property Type Single Family Home
Sub Type Detached
Listing Status Active
Purchase Type For Sale
Square Footage 2,550 sqft
Price per Sqft $383
Subdivision Saddle Ridge
MLS® Listing ID A2186069
Style 2 Storey
Bedrooms 6
Full Baths 4
Half Baths 1
Originating Board Calgary
Year Built 2019
Annual Tax Amount $6,058
Tax Year 2024
Lot Size 5,005 Sqft
Acres 0.11
Property Sub-Type Detached
Property Description
Location
State AB
County Calgary
Area Cal Zone Ne
Zoning R-G
Direction E
Rooms
Other Rooms 1
Basement Finished, Full
Interior
Interior Features Bar, Breakfast Bar, High Ceilings, No Animal Home, No Smoking Home, Open Floorplan, Pantry, Separate Entrance, Walk-In Closet(s)
Heating Forced Air
Cooling Central Air
Flooring Carpet, Hardwood, Tile
Inclusions None
Appliance Built-In Oven, Dishwasher, Electric Range, Gas Range, Microwave, Refrigerator, Washer/Dryer
Laundry Laundry Room
Exterior
Parking Features Double Garage Attached, Driveway, On Street
Garage Spaces 2.0
Garage Description Double Garage Attached, Driveway, On Street
Fence Fenced
Community Features Park, Playground, Schools Nearby, Shopping Nearby, Sidewalks, Street Lights, Walking/Bike Paths
Roof Type Asphalt Shingle
Porch Deck
Lot Frontage 35.86
Total Parking Spaces 4
Building
Lot Description Corner Lot
Foundation Poured Concrete
Architectural Style 2 Storey
Level or Stories Two
Structure Type Vinyl Siding,Wood Frame
Others
Restrictions None Known
Tax ID 94950160
Ownership Private
GET MORE INFORMATION



