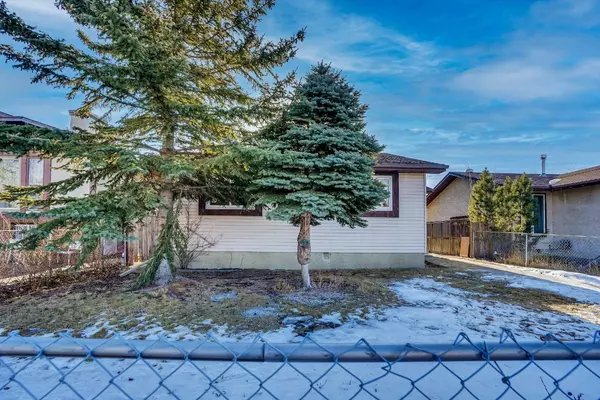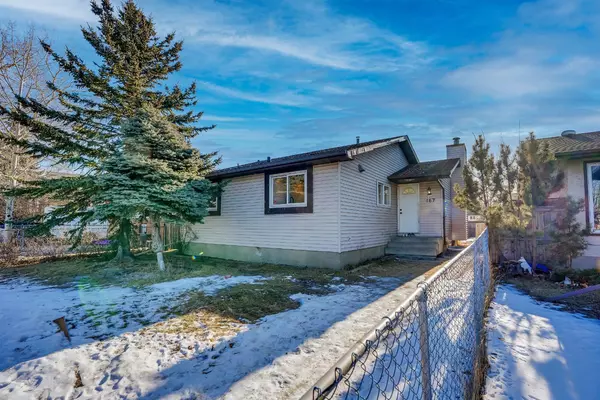167 Falsby RD NE Calgary, AB T3J 1B7
UPDATED:
02/13/2025 10:50 PM
Key Details
Property Type Single Family Home
Sub Type Detached
Listing Status Active
Purchase Type For Sale
Square Footage 1,035 sqft
Price per Sqft $617
Subdivision Falconridge
MLS® Listing ID A2191588
Style Bungalow
Bedrooms 5
Full Baths 3
Originating Board Calgary
Year Built 1979
Annual Tax Amount $2,740
Tax Year 2024
Lot Size 4,617 Sqft
Acres 0.11
Property Sub-Type Detached
Property Description
Location
State AB
County Calgary
Area Cal Zone Ne
Zoning R-CG
Direction N
Rooms
Other Rooms 1
Basement Separate/Exterior Entry, Finished, Full
Interior
Interior Features No Animal Home, No Smoking Home, Separate Entrance, Vinyl Windows
Heating Forced Air, Natural Gas
Cooling None
Flooring Ceramic Tile, Laminate
Fireplaces Number 1
Fireplaces Type Electric, Living Room
Inclusions Basement appliances include a fridge , stove and hood fan
Appliance Dishwasher, Range Hood, Refrigerator, Stove(s), Washer/Dryer
Laundry Lower Level, Main Level
Exterior
Parking Features Additional Parking, Alley Access, Double Garage Detached, Insulated, Oversized
Garage Spaces 2.0
Garage Description Additional Parking, Alley Access, Double Garage Detached, Insulated, Oversized
Fence Fenced
Community Features Park, Playground, Schools Nearby, Shopping Nearby
Roof Type Asphalt Shingle
Porch Deck
Lot Frontage 42.0
Exposure N
Total Parking Spaces 2
Building
Lot Description Back Lane, Back Yard, Backs on to Park/Green Space, Interior Lot, Private, Square Shaped Lot
Foundation Poured Concrete
Architectural Style Bungalow
Level or Stories One
Structure Type Vinyl Siding,Wood Frame
Others
Restrictions None Known
Tax ID 95380400
Ownership Private
GET MORE INFORMATION



