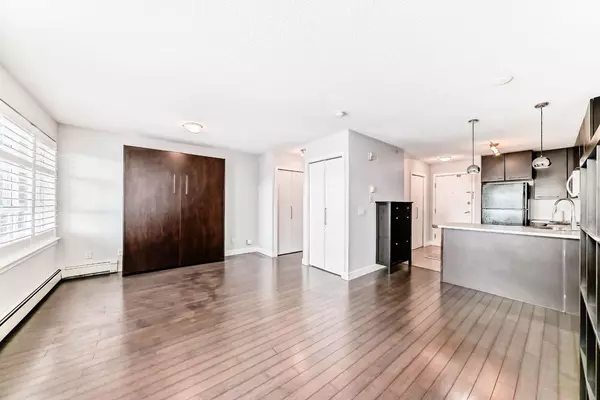35 Richard CT SW #431 Calgary, AB T3E 7N9
UPDATED:
02/21/2025 07:20 PM
Key Details
Property Type Condo
Sub Type Apartment
Listing Status Active
Purchase Type For Sale
Square Footage 445 sqft
Price per Sqft $556
Subdivision Lincoln Park
MLS® Listing ID A2191810
Style Loft/Bachelor/Studio
Full Baths 1
Condo Fees $336/mo
Originating Board Calgary
Year Built 2003
Annual Tax Amount $1,109
Tax Year 2024
Property Sub-Type Apartment
Property Description
Welcome to this charming Studio/Bachelor Suite in the highly desirable Lincoln Park community! Situated on the TOP FLOOR, this well-designed unit offers an OPEN FLOOR PLAN that maximizes space and functionality.
Enjoy a COURTYARD VIEW from your PRIVATE BALCONY, complete with a BBQ hookup for outdoor cooking. The Murphy bed allows for flexible living space, while the gas fireplace adds warmth and character. The unit also features in-suite laundry, a 4-piece bathroom, and BRAND NEW Dishwasher and Microwave.
Building amenities include a fitness room and a party room, and you'll have the convenience of Heated TITLED underground parking. With Mount Royal University and a shopping centre just a short walk away, plus easy access to schools, bus stops, and major routes, this is a fantastic opportunity for students, young professionals, or investors!
Don't miss out—schedule your showing today!
Location
State AB
County Calgary
Area Cal Zone W
Zoning M-H1
Direction NW
Interior
Interior Features Ceiling Fan(s), High Ceilings, Laminate Counters, No Animal Home, No Smoking Home
Heating Baseboard, Natural Gas
Cooling None
Flooring Ceramic Tile, Laminate
Fireplaces Number 1
Fireplaces Type Gas, Living Room
Inclusions Murphy's Bed, Shelving Unit
Appliance Dishwasher, Dryer, Electric Stove, Microwave, Range Hood, Washer, Window Coverings
Laundry In Unit
Exterior
Parking Features Parkade, Stall, Underground
Garage Description Parkade, Stall, Underground
Community Features Schools Nearby, Shopping Nearby, Sidewalks, Street Lights
Amenities Available Bicycle Storage, Community Gardens, Elevator(s), Fitness Center, Gazebo, Parking, Party Room, Recreation Room, Secured Parking, Storage, Trash, Visitor Parking
Porch Balcony(s)
Exposure NW
Total Parking Spaces 1
Building
Story 4
Architectural Style Loft/Bachelor/Studio
Level or Stories Single Level Unit
Structure Type Stone,Stucco,Wood Frame
Others
HOA Fee Include Amenities of HOA/Condo,Heat,Insurance,Maintenance Grounds,Reserve Fund Contributions,Snow Removal
Restrictions Pet Restrictions or Board approval Required,Pets Allowed
Ownership Private
Pets Allowed Yes
GET MORE INFORMATION



