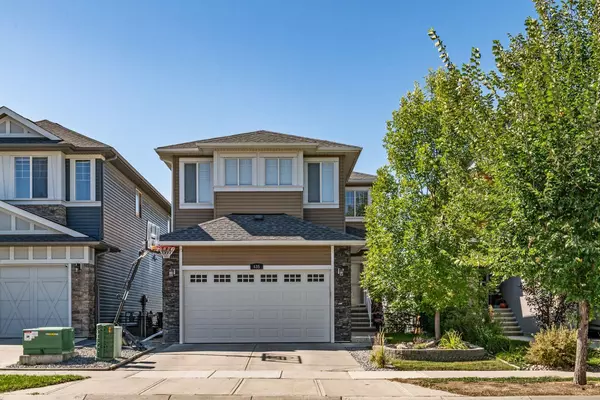635 Evanston DR NW Calgary, AB T3P 0H7
UPDATED:
02/18/2025 08:50 PM
Key Details
Property Type Single Family Home
Sub Type Detached
Listing Status Active
Purchase Type For Sale
Square Footage 2,032 sqft
Price per Sqft $393
Subdivision Evanston
MLS® Listing ID A2138110
Style 2 Storey
Bedrooms 3
Full Baths 3
Half Baths 1
Originating Board Calgary
Year Built 2013
Annual Tax Amount $4,968
Tax Year 2024
Lot Size 4,273 Sqft
Acres 0.1
Property Sub-Type Detached
Property Description
Upon entering, you're greeted by sleek, clean Italian tile flooring that adds a touch of modern convenience. The renovated kitchen is a chef's delight, boasting new appliances such as a dishwasher (2023), microwave (2023), induction cooktop (2022), and fridge (2022). Ample storage is provided by pristine white cabinetry and a generous pantry, while quartz countertops and a central island with a breakfast bar make this space as functional as it is stylish.
The main floor is bathed in natural light, thanks to large windows that offer stunning views of the surrounding greenery. The expansive deck, updated with vinyl and privacy glass in 2023, serves as an extension of the dining and living areas, providing an ideal setting for family gatherings or quiet relaxation after a long day.
Upstairs, a versatile bonus room welcomes you, offering additional living space for your family. Two spacious bedrooms, each with walk-in closets and one with built-in desks, share a well-appointed three-piece bathroom. On the opposite side, the primary suite awaits, featuring breathtaking views, a luxurious four-piece ensuite with dual sinks, and a generously sized walk-in closet.
The fully renovated walk-out basement is designed for both comfort and practicality. A cozy den with a built-in desk is perfect for a home office or study area. A spacious living area, illuminated by large windows, accommodates all your family's needs. Additionally, there's a three-piece bathroom for added convenience. The basement is pre-plumbed for a wet bar, allowing for future customization.
Step outside to discover a backyard oasis with new landscaping (2023). A hot tub invites you to unwind (Hot tub is negotiable), while a designated fire pit area is perfect for gathering with friends and family. This home truly combines modern living with a functional layout, offering an unparalleled lifestyle in one of Calgary's most sought-after communities. Property also has new roof, siding and eaves troughs/downspouts (2024).
Location
State AB
County Calgary
Area Cal Zone N
Zoning RG
Direction E
Rooms
Other Rooms 1
Basement Full, Walk-Out To Grade
Interior
Interior Features Ceiling Fan(s), Central Vacuum, Closet Organizers, Double Vanity, Kitchen Island, Open Floorplan, Pantry, Track Lighting, Walk-In Closet(s)
Heating Forced Air, Natural Gas
Cooling Central Air
Flooring Carpet, Tile, Vinyl Plank
Fireplaces Number 1
Fireplaces Type Gas, Living Room, Mantle, Stone
Inclusions Drive way and front door camera.
Appliance Built-In Oven, Central Air Conditioner, Dishwasher, Garage Control(s), Induction Cooktop, Microwave, Range Hood, Refrigerator, Washer/Dryer, Window Coverings
Laundry Main Level
Exterior
Parking Features Double Garage Attached, Driveway
Garage Spaces 2.0
Garage Description Double Garage Attached, Driveway
Fence Fenced
Community Features Park, Playground, Schools Nearby, Shopping Nearby, Walking/Bike Paths
Roof Type Asphalt Shingle
Porch Deck
Lot Frontage 35.04
Total Parking Spaces 4
Building
Lot Description Backs on to Park/Green Space, Rectangular Lot
Foundation Poured Concrete
Architectural Style 2 Storey
Level or Stories Two
Structure Type Vinyl Siding,Wood Frame
Others
Restrictions Easement Registered On Title,Encroachment,Utility Right Of Way
Tax ID 95133546
Ownership Private
Virtual Tour https://youriguide.com/635_evanston_dr_calgary_ab/
GET MORE INFORMATION



