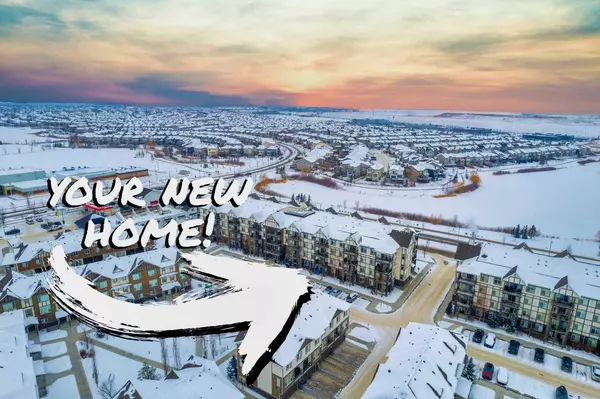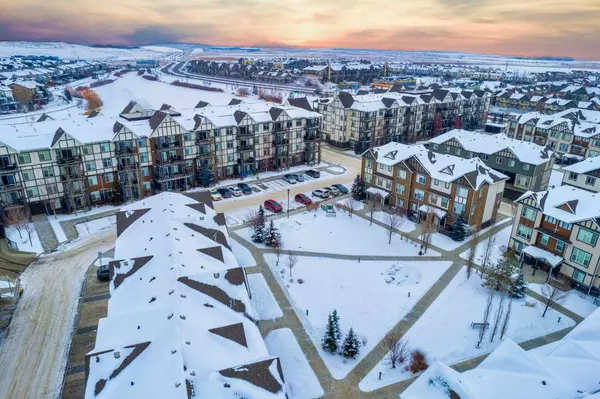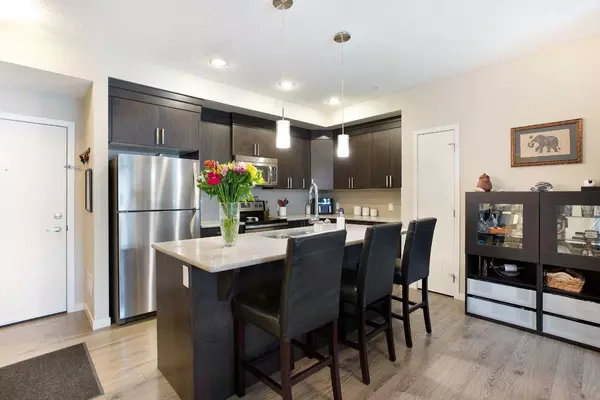6603 New Brighton AVE SE #103 Calgary, AB T2Z 5E5
UPDATED:
02/19/2025 04:30 AM
Key Details
Property Type Condo
Sub Type Apartment
Listing Status Active
Purchase Type For Sale
Square Footage 889 sqft
Price per Sqft $393
Subdivision New Brighton
MLS® Listing ID A2195292
Style Apartment
Bedrooms 2
Full Baths 2
Condo Fees $513/mo
Originating Board Calgary
Year Built 2015
Annual Tax Amount $1,910
Tax Year 2024
Property Sub-Type Apartment
Property Description
The primary suite is designed for both style and function, featuring double custom-built, walk-through-closets leading to a private 3-piece ensuite with a walk-in shower. The second bedroom, located on the opposite side of the unit, is next to a full 4-piece bathroom, providing added privacy. Upgraded carpeting in both bedrooms adds a fresh feel, while the upgraded washer/dryer is conveniently tucked away in a large storage room off the entryway.
Enjoy the ease of main-floor living with a private patio that provides quick access to green space—ideal for relaxing outdoors or entertaining. This pet-friendly (with restrictions) complex also offers heated underground parking, extra visitor parking, and a private storage locker.
Location
State AB
County Calgary
Area Cal Zone Se
Zoning M-1
Direction S
Rooms
Other Rooms 1
Interior
Interior Features Ceiling Fan(s), Granite Counters, Kitchen Island, Open Floorplan, See Remarks, Storage
Heating Baseboard
Cooling None
Flooring Carpet, Ceramic Tile, Laminate
Inclusions NA
Appliance Dishwasher, Dryer, Electric Stove, Microwave Hood Fan, Refrigerator, Washer
Laundry In Unit
Exterior
Parking Features Assigned, Underground
Garage Description Assigned, Underground
Community Features Park, Playground, Schools Nearby, Shopping Nearby
Amenities Available Parking, Snow Removal, Visitor Parking
Porch Patio
Exposure S
Total Parking Spaces 1
Building
Story 4
Architectural Style Apartment
Level or Stories Single Level Unit
Structure Type Stone,Vinyl Siding,Wood Frame
Others
HOA Fee Include Heat,Insurance,Parking,Professional Management,Reserve Fund Contributions,Sewer,Snow Removal,Trash,Water
Restrictions Pet Restrictions or Board approval Required,Pets Allowed
Tax ID 95114918
Ownership Private
Pets Allowed Restrictions
Virtual Tour https://home.newlisting.io/1036603newbrightonavese/?mls
GET MORE INFORMATION



