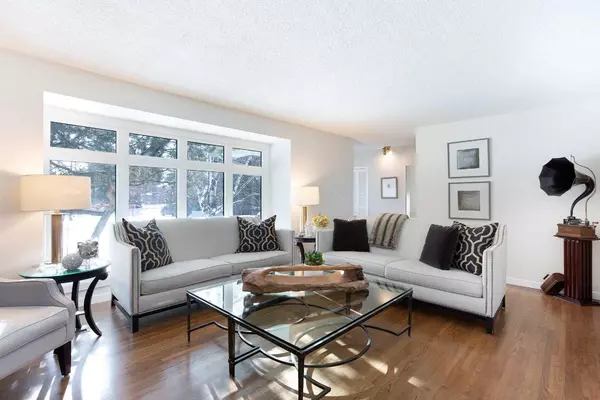6701 Lachine CT SW Calgary, AB T3E6E7
UPDATED:
02/19/2025 04:30 PM
Key Details
Property Type Single Family Home
Sub Type Detached
Listing Status Active
Purchase Type For Sale
Square Footage 1,347 sqft
Price per Sqft $890
Subdivision Lakeview
MLS® Listing ID A2192621
Style Bungalow
Bedrooms 3
Full Baths 2
Half Baths 1
Originating Board Calgary
Year Built 1964
Annual Tax Amount $5,574
Tax Year 2024
Lot Size 10,839 Sqft
Acres 0.25
Property Sub-Type Detached
Property Description
Nestled in a quiet cul-de-sac, this 3-bedroom, 2.5-bath home offers 1,347 sq. ft. of comfortable living space plus a fully finished basement. With a high-efficiency furnace, 2 year old triple pane windows, and a 3-year-old hot water tank, this home is move-in ready for a growing family.
Sitting on an impressive 10,839 sq. ft. lot, the possibilities are endless. Whether you enjoy the sprawling backyard or take advantage of the newly built 793 sq. ft. dream garage—perfect for car enthusiasts—this property is a rare find.
Located steps from North Glenmore Park, enjoy year-round outdoor activities and the best of Lakeview living. Live in, expand, or redevelop—this home is ready for whatever your vision holds.
Location
State AB
County Calgary
Area Cal Zone W
Zoning R-CG
Direction S
Rooms
Other Rooms 1
Basement Full, Partially Finished
Interior
Interior Features No Smoking Home, See Remarks
Heating Forced Air, Natural Gas
Cooling None
Flooring Carpet, Hardwood, Linoleum
Fireplaces Number 1
Fireplaces Type Brick Facing, Gas, Living Room
Inclusions Sheds, fire pit.
Appliance Dishwasher, Garage Control(s), Microwave, Refrigerator, Stove(s)
Laundry In Basement
Exterior
Parking Features 220 Volt Wiring, Double Garage Detached, Driveway, Off Street, Parking Pad, See Remarks
Garage Spaces 2.0
Garage Description 220 Volt Wiring, Double Garage Detached, Driveway, Off Street, Parking Pad, See Remarks
Fence Fenced
Community Features Golf, Lake, Park, Playground, Schools Nearby, Shopping Nearby, Sidewalks, Street Lights, Tennis Court(s), Walking/Bike Paths
Roof Type Asphalt Shingle
Porch Deck
Lot Frontage 39.18
Exposure S
Total Parking Spaces 8
Building
Lot Description Back Yard, Backs on to Park/Green Space, Cul-De-Sac, No Neighbours Behind, Pie Shaped Lot, Private
Foundation Poured Concrete
Architectural Style Bungalow
Level or Stories One
Structure Type Wood Frame,Wood Siding
Others
Restrictions None Known
Tax ID 94962866
Ownership Private
GET MORE INFORMATION



