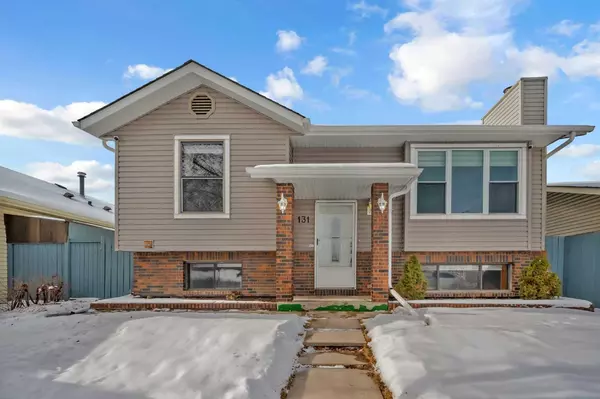131 Castlebrook DR NE Calgary, AB T3J 0A9
OPEN HOUSE
Sun Feb 23, 2:00pm - 4:00pm
UPDATED:
02/22/2025 07:50 PM
Key Details
Property Type Single Family Home
Sub Type Detached
Listing Status Active
Purchase Type For Sale
Square Footage 1,326 sqft
Price per Sqft $490
Subdivision Castleridge
MLS® Listing ID A2196098
Style Bi-Level
Bedrooms 5
Full Baths 3
Originating Board Calgary
Year Built 1981
Annual Tax Amount $3,200
Tax Year 2024
Lot Size 4,553 Sqft
Acres 0.1
Property Sub-Type Detached
Property Description
Beautifully Updated Home with Legal Suite & Approved Airbnb!
Welcome to this bright and spacious home, perfect for families or investors! The main level features an updated kitchen with quartz countertops, stainless steel appliances, and ample storage. Fresh newer paint and flooring add to the modern feel, while large windows bring in plenty of natural light. The main floor also includes a primary bedroom with a private ensuite, two additional bedrooms, and a well-appointed main bathroom.
The legal 2-bedroom basement suite comes with a separate entrance, its own laundry, and plenty of storage, making it an excellent rental opportunity or ideal space for extended family. Best of all, this home has an approved Airbnb, providing a fantastic income-generating opportunity!
Additional upgrades include a newer furnace, hot water tank, and roof, ensuring long-term peace of mind. Other highlights include a heated attached double garage and a prime location close to schools, transit, parks, and shopping.
Don't miss out on this fantastic opportunity—schedule your showing today!
Location
State AB
County Calgary
Area Cal Zone Ne
Zoning R-CG
Direction NE
Rooms
Other Rooms 1
Basement Separate/Exterior Entry, Finished, Full, Suite
Interior
Interior Features Kitchen Island, No Animal Home, No Smoking Home, Quartz Counters
Heating Forced Air
Cooling None
Flooring Laminate
Fireplaces Number 1
Fireplaces Type Wood Burning
Inclusions none
Appliance Dishwasher, Dryer, Electric Stove, Garage Control(s), Range Hood, Refrigerator, Washer
Laundry Lower Level, Main Level
Exterior
Parking Features Double Garage Attached, Off Street, Parking Pad
Garage Spaces 2.0
Garage Description Double Garage Attached, Off Street, Parking Pad
Fence Fenced
Community Features Playground, Schools Nearby, Shopping Nearby, Sidewalks, Street Lights
Roof Type Asphalt Shingle
Porch Deck
Lot Frontage 39.37
Total Parking Spaces 2
Building
Lot Description Back Lane, City Lot, Front Yard
Foundation Poured Concrete
Architectural Style Bi-Level
Level or Stories Bi-Level
Structure Type Brick,Concrete,Vinyl Siding
Others
Restrictions Utility Right Of Way
Tax ID 94923839
Ownership Private
Virtual Tour https://unbranded.youriguide.com/131_castlebrook_dr_ne_calgary_ab/
GET MORE INFORMATION



