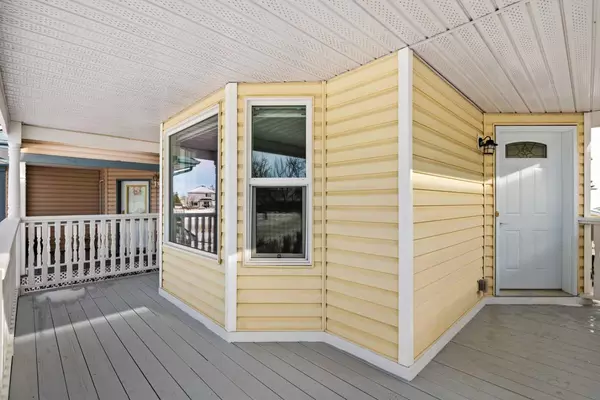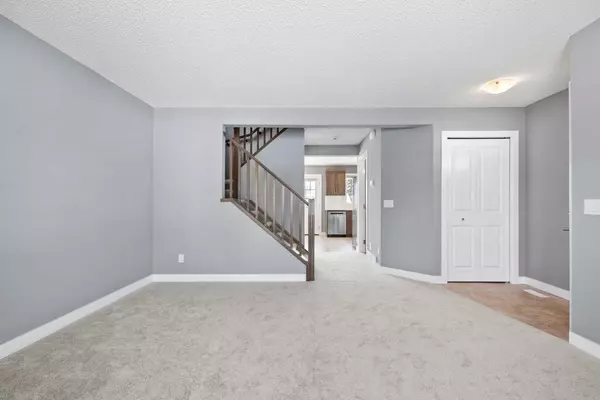60 Hidden PT NW Calgary, AB T3A 5P5
OPEN HOUSE
Sun Feb 23, 12:00pm - 4:00pm
UPDATED:
02/22/2025 05:20 AM
Key Details
Property Type Single Family Home
Sub Type Detached
Listing Status Active
Purchase Type For Sale
Square Footage 1,130 sqft
Price per Sqft $521
Subdivision Hidden Valley
MLS® Listing ID A2196107
Style 2 Storey
Bedrooms 3
Full Baths 1
Half Baths 1
Originating Board Calgary
Year Built 1997
Annual Tax Amount $2,876
Tax Year 2024
Lot Size 3,466 Sqft
Acres 0.08
Property Sub-Type Detached
Property Description
Fully renovated detached home in Hidden Valley!
Welcome to your dream home in the heart of Hidden Valley, this fully renovated home with a double heated, detached garage.
BRAND NEW INTERIOR, move-in ready!
Brand-new: appliances, flooring, furnace & hot water tank, bathrooms, windows AND window coverings (including automated blind in stairwell), plumbing (No Poly-B!) & electrical throughout, cabinets, trim, and doors. Fully developed basement.
Prime location, moments from Stoney Trail and Shaganappi Trail, tucked into a quiet street. close to schools, transit, restaurants, and shopping—everything you need just minutes away! There's a dog park less than a block away. This community is surrounded by trails, parks, and playgrounds, an ideal home for a family.
This stunning home will not last long!
Contact your favorite realtor for more details!
Location
State AB
County Calgary
Area Cal Zone N
Zoning R-CG
Direction W
Rooms
Basement Finished, Full
Interior
Interior Features Laminate Counters, No Animal Home, No Smoking Home, Vinyl Windows
Heating Forced Air, Natural Gas
Cooling None
Flooring Carpet, Linoleum
Appliance Dishwasher, Dryer, Electric Range, Garage Control(s), Range Hood, Refrigerator, Washer, Window Coverings
Laundry In Basement
Exterior
Parking Features Alley Access, Double Garage Detached, Heated Garage
Garage Spaces 2.0
Garage Description Alley Access, Double Garage Detached, Heated Garage
Fence Fenced
Community Features Clubhouse, Park, Playground, Schools Nearby, Shopping Nearby, Sidewalks, Street Lights
Roof Type Asphalt Shingle
Porch Deck, Front Porch
Lot Frontage 30.19
Total Parking Spaces 2
Building
Lot Description Back Lane, Back Yard, Front Yard, Private, Rectangular Lot, Street Lighting
Foundation Poured Concrete
Architectural Style 2 Storey
Level or Stories Two
Structure Type Vinyl Siding,Wood Frame
Others
Restrictions Restrictive Covenant
Tax ID 95141337
Ownership Private
GET MORE INFORMATION



