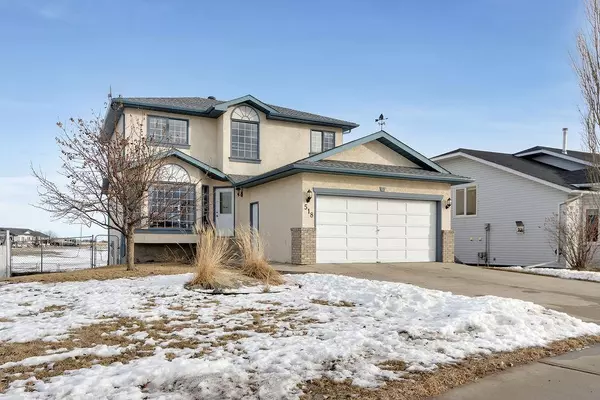For more information regarding the value of a property, please contact us for a free consultation.
518 Maplewood WAY Black Diamond, AB T0L 0H0
Want to know what your home might be worth? Contact us for a FREE valuation!

Our team is ready to help you sell your home for the highest possible price ASAP
Key Details
Sold Price $455,000
Property Type Single Family Home
Sub Type Detached
Listing Status Sold
Purchase Type For Sale
Square Footage 1,640 sqft
Price per Sqft $277
MLS® Listing ID A2019270
Sold Date 02/25/23
Style 2 Storey
Bedrooms 3
Full Baths 3
Half Baths 1
Originating Board Calgary
Year Built 1993
Annual Tax Amount $3,540
Tax Year 2023
Lot Size 4,791 Sqft
Acres 0.11
Property Sub-Type Detached
Property Description
Beautiful three bedroom, three and a half bathroom home, located on a quiet cul-de-sac. In the front you are greeted with mountain views and in the back you are overlooking a wide open greenspace. This is the perfect opportunity if you are looking for something that is scenic and tranquil. It is the perfect family home that offers three floors of finished living space, has a deep double-car garage and a walkout basement. The walkout basement includes a large entertainment room, gas fireplace, and a wet bar. A secondary suite would be subject to approval and permitting by the city/municipality. The main floor consists of a large kitchen with oak cupboards, separate dinning room, and a cozy living room with a gas fireplace. Just outside of the kitchen door you have a deck that is overlooking the greenspace, perfect for evening barbeques and entertaining. The upstairs offers three bedrooms, and a four-piece bathroom. The master has a three-piece ensuite as well as a spacious walk-in closet. It is minutes away from the town center with plenty of shopping, schools, restaurants and even has a hospital just down the road. This property also comes with 40FT RV stall.
Location
State AB
County Foothills County
Zoning R-1
Direction W
Rooms
Other Rooms 1
Basement Finished, Walk-Out
Interior
Interior Features Built-in Features, Kitchen Island, No Smoking Home, Pantry, Storage, Walk-In Closet(s), Wet Bar
Heating Fireplace(s), Forced Air, Natural Gas
Cooling Central Air
Flooring Carpet, Laminate, Tile
Fireplaces Number 2
Fireplaces Type Basement, Den, Gas
Appliance Dishwasher, Gas Stove, Microwave, Microwave Hood Fan, Washer/Dryer
Laundry Electric Dryer Hookup, Laundry Room, Washer Hookup
Exterior
Parking Features Double Garage Attached, Driveway
Garage Spaces 2.0
Garage Description Double Garage Attached, Driveway
Fence Fenced
Community Features Golf, Park, Schools Nearby, Playground, Sidewalks, Shopping Nearby
Utilities Available Cable Internet Access, Fiber Optics Available
Roof Type Asphalt Shingle
Porch Deck
Lot Frontage 16.8
Exposure W
Total Parking Spaces 6
Building
Lot Description Backs on to Park/Green Space, Fruit Trees/Shrub(s), Front Yard, No Neighbours Behind
Foundation Poured Concrete
Sewer Sewer
Architectural Style 2 Storey
Level or Stories 2 and Half Storey
Structure Type Brick,Stucco,Wood Frame
Others
Restrictions None Known
Tax ID 56479191
Ownership Private
Read Less
GET MORE INFORMATION



