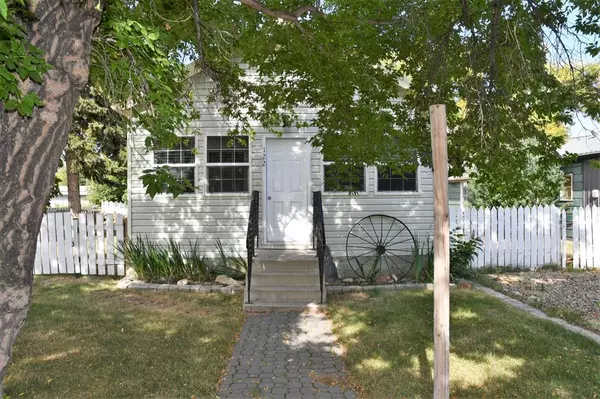For more information regarding the value of a property, please contact us for a free consultation.
122 Centre ST N Duchess, AB T0J 0Z0
Want to know what your home might be worth? Contact us for a FREE valuation!

Our team is ready to help you sell your home for the highest possible price ASAP
Key Details
Sold Price $132,500
Property Type Single Family Home
Sub Type Detached
Listing Status Sold
Purchase Type For Sale
Square Footage 842 sqft
Price per Sqft $157
MLS® Listing ID A1254936
Sold Date 03/03/23
Style Bungalow
Bedrooms 2
Full Baths 1
Originating Board South Central
Year Built 1940
Annual Tax Amount $1,183
Tax Year 2022
Lot Size 6,000 Sqft
Acres 0.14
Property Sub-Type Detached
Property Description
Are you looking for a house that checks off all the boxes when looking for an Affordable, Big fenced yard, with Curb Appeal? Look no further! In the Village of Duchess, on Centre Street you will find this charming character home with tasteful updates throughout. Stepping into the front sunroom you will find the perfect sitting room to enjoy your morning coffee. From the bright living room, you can appreciate the open floor plan updated PVC windows showcasing custom blinds and the professional paint job throughout. The kitchen features custom cabinetry with seating for three at the eat-in bar. The 4 piece bathroom has been updated with tile flooring. The home has been rewired and has a tin roof. This spacious fenced yard has mature trees and is large enough to hold family& friend gatherings by the firepit. The 14'x18' shed is large enough for those home projects or plenty of storage. The back lane offers access to plenty of off-street parking and still room for RV parking. This home would be perfect for a young family, as the K-12 school and rec centre are within walking distance. This home would also be suitable for a retired couple that is looking to downsize to a wonderful small community.
Location
State AB
County Newell, County Of
Zoning R1
Direction W
Rooms
Basement Crawl Space, Partial
Interior
Interior Features Breakfast Bar, Closet Organizers, Laminate Counters, Open Floorplan, Sump Pump(s)
Heating Standard
Cooling None
Flooring Laminate, Tile
Appliance Dishwasher, Electric Stove, Refrigerator, Washer/Dryer Stacked, Window Coverings
Laundry Laundry Room
Exterior
Parking Features Alley Access, Gravel Driveway, Off Street, Parking Pad, RV Access/Parking
Garage Description Alley Access, Gravel Driveway, Off Street, Parking Pad, RV Access/Parking
Fence Fenced
Community Features Fishing, Golf, Park, Schools Nearby, Playground, Sidewalks, Street Lights, Tennis Court(s), Shopping Nearby
Roof Type Metal
Porch Other
Lot Frontage 50.0
Total Parking Spaces 4
Building
Lot Description Back Lane, Back Yard, Few Trees, Front Yard, Landscaped, Level, Rectangular Lot
Building Description Other,Vinyl Siding,Wood Frame, 14'x18' Shed/Garage
Foundation Poured Concrete
Architectural Style Bungalow
Level or Stories One
Structure Type Other,Vinyl Siding,Wood Frame
Others
Restrictions None Known
Tax ID 57111978
Ownership Private
Read Less
GET MORE INFORMATION



