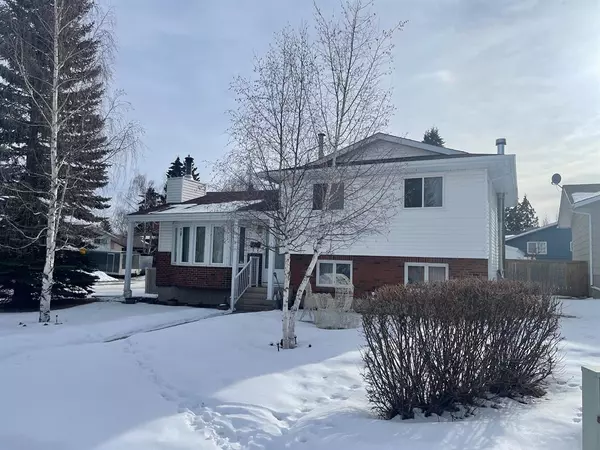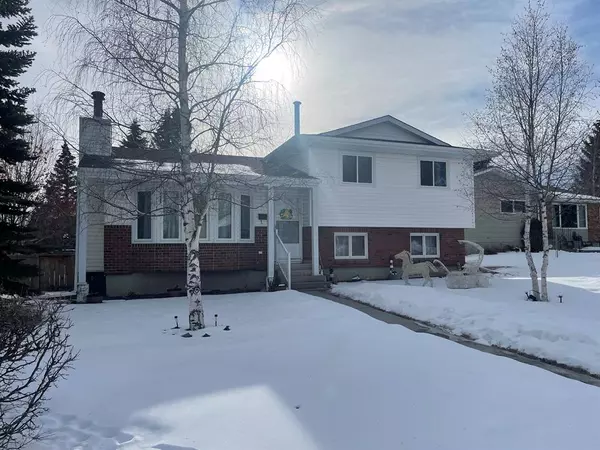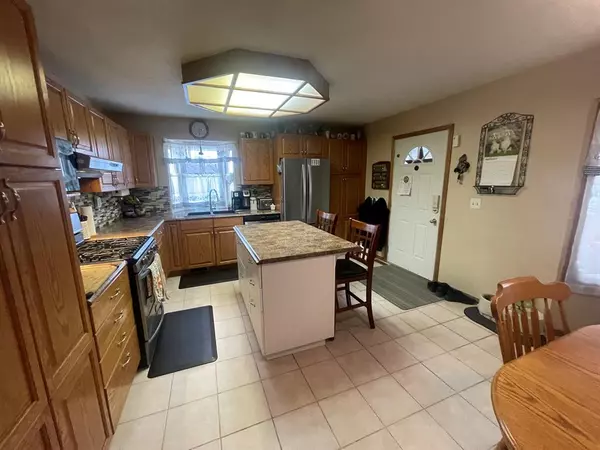For more information regarding the value of a property, please contact us for a free consultation.
201 Westhill Close Didsbury, AB T0M 0W0
Want to know what your home might be worth? Contact us for a FREE valuation!

Our team is ready to help you sell your home for the highest possible price ASAP
Key Details
Sold Price $375,000
Property Type Single Family Home
Sub Type Detached
Listing Status Sold
Purchase Type For Sale
Square Footage 1,107 sqft
Price per Sqft $338
MLS® Listing ID A2024900
Sold Date 03/04/23
Style 4 Level Split
Bedrooms 4
Full Baths 2
Half Baths 1
Originating Board Calgary
Year Built 1979
Annual Tax Amount $3,141
Tax Year 2022
Lot Size 7,462 Sqft
Acres 0.17
Property Sub-Type Detached
Property Description
It doesn't get much better than this for a fantastic family home. This completely developed, 4 level split home, may be just what the Dr. ordered for you. There are 3 bedrooms, 2 and a half bathrooms on the upper floor as well as the 3rd bathroom and 4th bedroom on the lower and basement levels respectively. The open country style kitchen/dining room boasts plenty of oak cabinets, good sized island, pantry wall unit with some counter space, as well as the access to the 3 season south facing sun room. Relaxing and visiting with family and friends will be most enjoyable in the living room complete with wood burning fireplace. The family room on the lower level will also be a comfy cozy place to read a good book enjoying the warmth from the wood stove. Most of the windows of the main and upper levels were replaced in 2020. Outside in the back yard is where you'll find yourself spending a lot of time. There is a BBQ area (medium well please on the T-Bone) on the south facing deck and just beside is a patio featuring a gazebo and propane fire box to sit around on the cool fall evenings. There is a double detached, heated garage in the back yard. Currently one half is for the car and the other is storage and shop area, which can be brought back to vehicle usage. Just through a walk way from the garage there is a 12 x 22 heated work shop for conveniently working on the home projects that come up from time to time. Your RV has not been forgotten as there is a spot on the side of the garage. This home offers all you need, so it should be put on your must see list.
Location
State AB
County Mountain View County
Zoning R 1
Direction N
Rooms
Other Rooms 1
Basement Finished, Partial
Interior
Interior Features Kitchen Island
Heating Forced Air, Natural Gas
Cooling None
Flooring Carpet, Ceramic Tile, Laminate
Fireplaces Number 2
Fireplaces Type Family Room, Living Room, Wood Burning
Appliance Dishwasher, Dryer, Electric Stove, Garage Control(s), Gas Stove, Refrigerator, Washer, Window Coverings
Laundry Lower Level
Exterior
Parking Features Double Garage Detached, Driveway, On Street
Garage Spaces 2.0
Garage Description Double Garage Detached, Driveway, On Street
Fence Fenced
Community Features Golf, None, Park, Schools Nearby, Shopping Nearby
Roof Type Asphalt Shingle
Porch Glass Enclosed, See Remarks
Lot Frontage 61.68
Total Parking Spaces 4
Building
Lot Description Corner Lot, Irregular Lot
Foundation Poured Concrete
Architectural Style 4 Level Split
Level or Stories 4 Level Split
Structure Type Wood Frame
Others
Restrictions None Known
Tax ID 78952331
Ownership Private
Read Less
GET MORE INFORMATION



