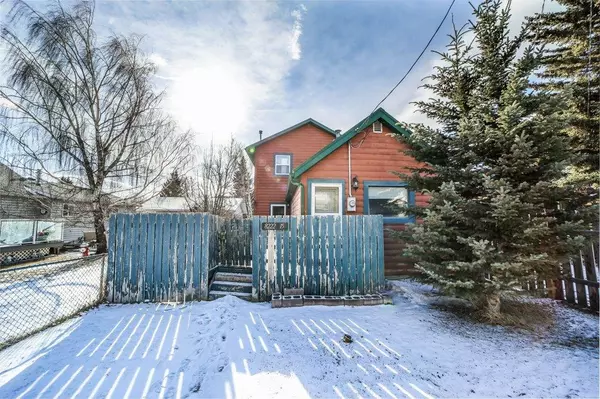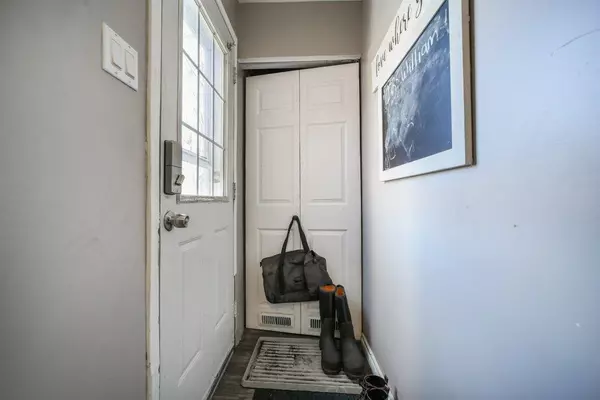For more information regarding the value of a property, please contact us for a free consultation.
8222 15 AVE Coleman, AB T0K 0M0
Want to know what your home might be worth? Contact us for a FREE valuation!

Our team is ready to help you sell your home for the highest possible price ASAP
Key Details
Sold Price $264,900
Property Type Single Family Home
Sub Type Detached
Listing Status Sold
Purchase Type For Sale
Square Footage 1,166 sqft
Price per Sqft $227
MLS® Listing ID A2026033
Sold Date 03/14/23
Style 1 and Half Storey
Bedrooms 3
Full Baths 1
Originating Board Lethbridge and District
Year Built 1920
Annual Tax Amount $1,899
Tax Year 2022
Lot Size 3,639 Sqft
Acres 0.08
Lot Dimensions 116'X31'X117X31
Property Sub-Type Detached
Property Description
Welcome to the mountain community of Coleman, Crowsnest Pass. This 1,166 sq. ft. 3 bedroom 1 bathroom 1.5 storey home could be the perfect mountain get-a-way you have been looking for. Within close proximity to the York Creek Staging area, mountain bike trails, hiking trails and the Crowsnest River, outdoor enthusiasts have a mecca just minutes out their back door. The fully fenced yard extends to alley access and rear parking and there are two sheds for storage. Contact your realtor and book a viewing today!
Location
State AB
County Crowsnest Pass
Zoning R-1
Direction N
Rooms
Basement None, Unfinished
Interior
Interior Features No Smoking Home, See Remarks, Vinyl Windows
Heating Forced Air, Natural Gas
Cooling None
Flooring Carpet, Laminate
Appliance Electric Stove, Gas Dryer, Microwave, Refrigerator, Washer/Dryer Stacked, Window Coverings
Laundry Main Level
Exterior
Parking Features Alley Access, Off Street, On Street, See Remarks
Garage Description Alley Access, Off Street, On Street, See Remarks
Fence Fenced
Community Features Fishing, Golf, Park, Schools Nearby, Playground, Pool, Sidewalks, Street Lights, Tennis Court(s), Shopping Nearby
Utilities Available Cable Available, Electricity Connected, Natural Gas Connected, Garbage Collection, High Speed Internet Available, Phone Available, Sewer Connected, Water Connected
Roof Type Metal
Porch Deck
Lot Frontage 31.0
Exposure S
Total Parking Spaces 3
Building
Lot Description Back Lane, Back Yard, Landscaped, Street Lighting, Views
Building Description Wood Siding, 2 sheds
Foundation Block, Combination
Sewer Public Sewer
Water Public
Architectural Style 1 and Half Storey
Level or Stories One and One Half
Structure Type Wood Siding
Others
Restrictions None Known
Tax ID 56510347
Ownership Private
Read Less
GET MORE INFORMATION



