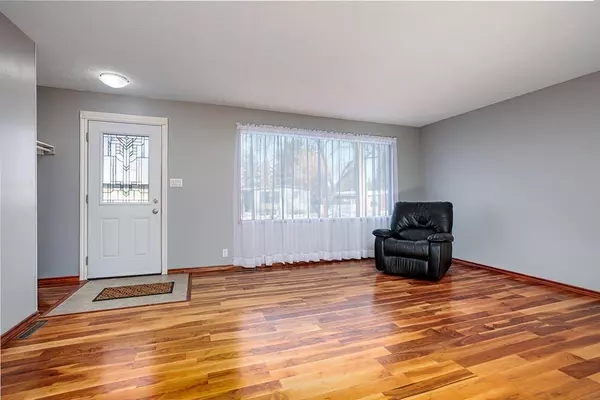For more information regarding the value of a property, please contact us for a free consultation.
5703 47 AVE Camrose, AB T4V0G6
Want to know what your home might be worth? Contact us for a FREE valuation!

Our team is ready to help you sell your home for the highest possible price ASAP
Key Details
Sold Price $295,000
Property Type Single Family Home
Sub Type Detached
Listing Status Sold
Purchase Type For Sale
Square Footage 1,040 sqft
Price per Sqft $283
Subdivision Mount Pleasant
MLS® Listing ID A2025559
Sold Date 03/14/23
Style Bungalow
Bedrooms 5
Full Baths 2
Originating Board Central Alberta
Year Built 1965
Annual Tax Amount $3,424
Tax Year 2022
Lot Size 7,080 Sqft
Acres 0.16
Property Sub-Type Detached
Property Description
This bungalow is Move-in-Ready. Freshly painted, you will find the open concept very inviting. There are 3 bedrooms on the main floor as well as a recently updated 4 pce. bath. Downstairs you will find an additional 2 bedrooms, family room, and a 3 pce. bath. Did I mention there is main floor laundry as well as a second laundry room in the basement? Well, they are both there. Talk about convenience. Bedrooms and basement family room have new carpeting. Insulated and Heated 24 x 26 garage has room for your vehicles and more. Located close to the recreation centre, pool, schools, and shopping. Great home for first time home buyers, young families, retired couple, or pretty much anyone you know.
Location
State AB
County Camrose
Zoning R1
Direction N
Rooms
Basement Finished, Full
Interior
Interior Features Built-in Features, Open Floorplan
Heating Forced Air, Natural Gas
Cooling None
Flooring Carpet, Linoleum, Other, Wood
Appliance Built-In Oven, Dishwasher, Dryer, Electric Cooktop, Microwave, Refrigerator, Washer, Washer/Dryer Stacked
Laundry In Basement, Main Level
Exterior
Parking Features Double Garage Detached, Heated Garage, Insulated
Garage Spaces 2.0
Garage Description Double Garage Detached, Heated Garage, Insulated
Fence None
Community Features Golf, Park, Schools Nearby, Playground, Pool, Shopping Nearby
Roof Type Asphalt Shingle
Porch Deck
Lot Frontage 59.0
Total Parking Spaces 2
Building
Lot Description Back Lane, Front Yard
Foundation Poured Concrete
Architectural Style Bungalow
Level or Stories One
Structure Type Stucco,Wood Siding
Others
Restrictions None Known
Tax ID 79778899
Ownership Private
Read Less
GET MORE INFORMATION



