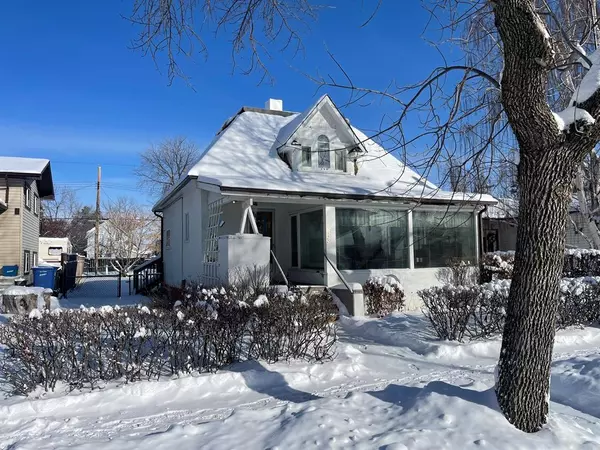For more information regarding the value of a property, please contact us for a free consultation.
2122 22 AVE Didsbury, AB T0M 0W0
Want to know what your home might be worth? Contact us for a FREE valuation!

Our team is ready to help you sell your home for the highest possible price ASAP
Key Details
Sold Price $165,000
Property Type Single Family Home
Sub Type Detached
Listing Status Sold
Purchase Type For Sale
Square Footage 1,136 sqft
Price per Sqft $145
MLS® Listing ID A2028105
Sold Date 03/17/23
Style 1 and Half Storey
Bedrooms 2
Full Baths 1
Originating Board Calgary
Year Built 1905
Annual Tax Amount $2,212
Tax Year 2022
Lot Size 6,008 Sqft
Acres 0.14
Property Sub-Type Detached
Property Description
If a character home is on your radar, your opportunity has just arrived on the market. This 2 bedroom, 1 bathroom house, will, with a few of your personal touches quickly become an adorable home, for you and your family. Centrally located in a well established neighborhood of Didsbury and easy walking distance to the elementary and middle schools as well as down town. Upon entering through the front door you'll instantly be drawn to the original wooden stair case to the upper floor and also featured on the stair well wall is a beautiful stained glass window. The 2 bedrooms are on the upper floor. On the main floor you'll find the small country kitchen with fold up daily use eating table. Just off the kitchen is the dining room, living room and fully glassed in sunroom. Just stop and think for a minute how cute you could decorate this property for that special time of year "CHRISTMAS". There is an oversized single detached garage with front drive entrance and as well there is a parking spot off the back alley. You could get creative and install a garage door in the back and have a drive through. This property is affordable and waiting for you to turn it into your special home.
Location
State AB
County Mountain View County
Zoning R 2
Direction S
Rooms
Basement Partial, Unfinished
Interior
Interior Features No Smoking Home
Heating Forced Air, Natural Gas
Cooling None
Flooring Carpet, Hardwood
Fireplaces Number 1
Fireplaces Type Living Room, Pellet Stove
Appliance Electric Stove, Refrigerator, Washer, Window Coverings
Laundry In Basement
Exterior
Parking Features Driveway, Single Garage Detached
Garage Spaces 1.0
Garage Description Driveway, Single Garage Detached
Fence Fenced
Community Features Golf, Schools Nearby, Pool, Shopping Nearby
Roof Type Asphalt Shingle
Porch Deck
Lot Frontage 50.07
Total Parking Spaces 4
Building
Lot Description Back Lane, Back Yard, Rectangular Lot
Foundation Poured Concrete
Architectural Style 1 and Half Storey
Level or Stories One and One Half
Structure Type Wood Frame
Others
Restrictions None Known
Tax ID 78946780
Ownership Private
Read Less
GET MORE INFORMATION



