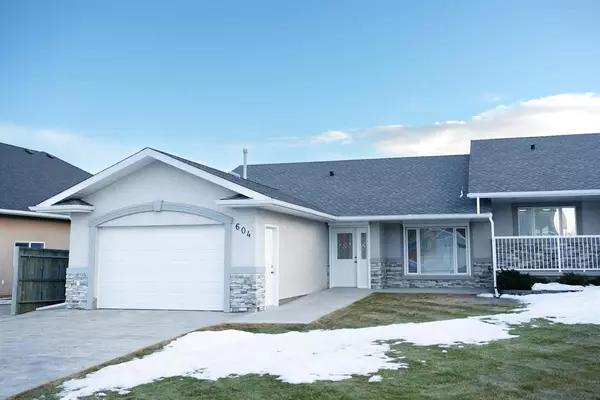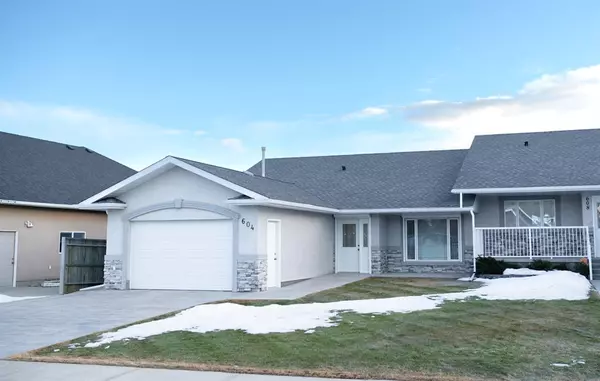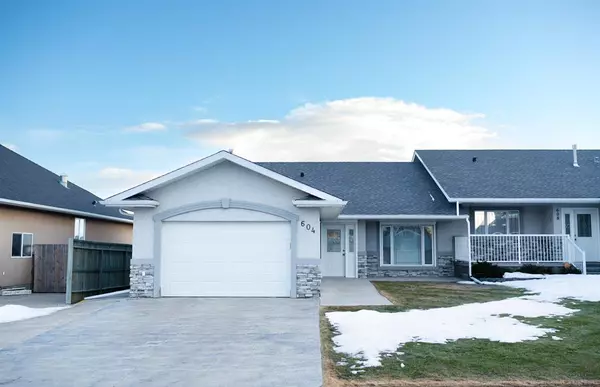For more information regarding the value of a property, please contact us for a free consultation.
604 8A AVE W Cardston, AB T0K 0K0
Want to know what your home might be worth? Contact us for a FREE valuation!

Our team is ready to help you sell your home for the highest possible price ASAP
Key Details
Sold Price $305,000
Property Type Single Family Home
Sub Type Semi Detached (Half Duplex)
Listing Status Sold
Purchase Type For Sale
Square Footage 1,435 sqft
Price per Sqft $212
MLS® Listing ID A2026375
Sold Date 03/21/23
Style Bungalow,Side by Side
Bedrooms 3
Full Baths 2
Originating Board Lethbridge and District
Year Built 2006
Annual Tax Amount $2,453
Tax Year 2022
Lot Size 5,949 Sqft
Acres 0.14
Property Sub-Type Semi Detached (Half Duplex)
Property Description
Located on a quiet street in a desirable neighborhood, this immaculate 3 bedroom, 2 bathroom half-duplex has been meticulously maintained and is move-in ready. Not only is your new home close to walking trails and the golf course, but everything is on one level, making it perfect if you are a senior, have limited mobility, or are just tired of constantly going up and down stairs! Recent upgrades include: beautiful new hardwood floors throughout, gorgeous high quality stainless steel kitchen appliances, newer washer and dryer, new deep well kitchen sink and faucet, new kitchen countertops and backsplash, and white Peka roll shutters on all windows. Add to that the larger, heated, single-car garage with lots of additional storage shelving, and this home is ready and waiting for you to move in.
Location
State AB
County Cardston County
Zoning R1
Direction N
Rooms
Other Rooms 1
Basement Crawl Space, None
Interior
Interior Features Ceiling Fan(s), Closet Organizers, Kitchen Island, Laminate Counters, No Animal Home, No Smoking Home, Storage, Vinyl Windows
Heating Central
Cooling None
Flooring Hardwood
Appliance Dishwasher, Electric Range, Microwave Hood Fan, Refrigerator, Washer/Dryer, Window Coverings
Laundry In Hall
Exterior
Parking Features Single Garage Attached
Garage Spaces 1.0
Garage Description Single Garage Attached
Fence Fenced
Community Features Golf, Schools Nearby, Sidewalks, Street Lights
Roof Type Asphalt Shingle
Accessibility Accessible Entrance, No Stairs/One Level
Porch Deck
Lot Frontage 41.08
Exposure N
Total Parking Spaces 2
Building
Lot Description Back Yard, Lawn, Garden, No Neighbours Behind, Landscaped, Underground Sprinklers
Foundation Poured Concrete
Architectural Style Bungalow, Side by Side
Level or Stories One
Structure Type Stucco,Wood Frame
Others
Restrictions None Known
Tax ID 56499238
Ownership Private
Read Less
GET MORE INFORMATION



