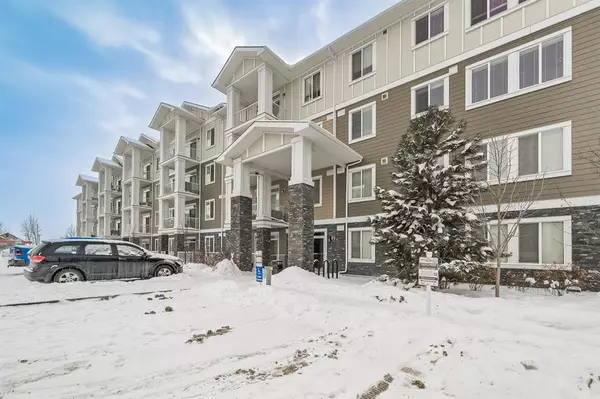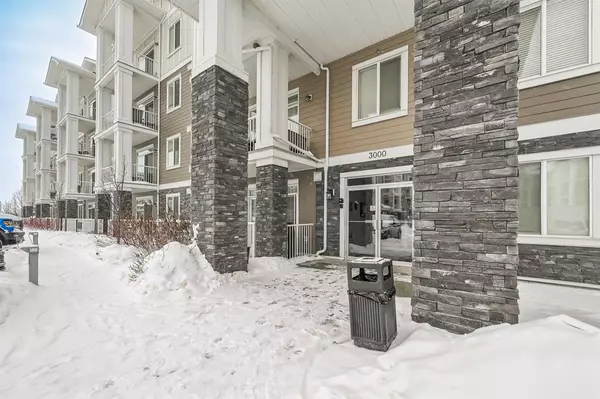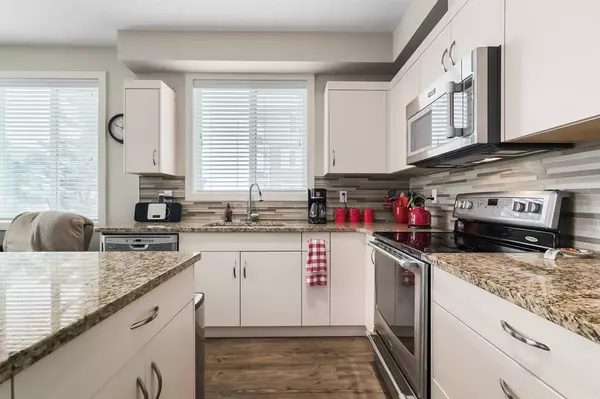For more information regarding the value of a property, please contact us for a free consultation.
522 Cranford DR SE #3202 Calgary, AB T3M 2L7
Want to know what your home might be worth? Contact us for a FREE valuation!

Our team is ready to help you sell your home for the highest possible price ASAP
Key Details
Sold Price $332,500
Property Type Condo
Sub Type Apartment
Listing Status Sold
Purchase Type For Sale
Square Footage 975 sqft
Price per Sqft $341
Subdivision Cranston
MLS® Listing ID A2028033
Sold Date 03/21/23
Style Low-Rise(1-4)
Bedrooms 2
Full Baths 2
Condo Fees $479/mo
HOA Fees $13/ann
HOA Y/N 1
Originating Board Calgary
Year Built 2016
Annual Tax Amount $1,751
Tax Year 2022
Property Sub-Type Apartment
Property Description
Immaculate SUN filled CORNER unit with 2 Bed/2 Bath/DEN + A/C, built by Cardel in CRANSTON RIDGE! This 976 sqft executive condo boasts an amazing location just steps away from pathways, shopping, Fish Creek Park, the Bow River, South Calgary Health Campus, YMCA, Stoney, Deerfoot and more. Upgrades + Features include: CORNER unit, A/C, high end luxury vinyl floors, 9 foot knockdown ceilings, in-suite laundry + storage, BBQ gas line, titled HEATED parking + additional SECURED storage. Open concept design with BRIGHT painted kitchen cabinets, granite countertops, tile backsplash, soft close drawers + doors, central island with pendant lighting + stainless steel appliances. Spacious breakfast nook + living room leads to SUNNY SW facing balcony, perfect for a morning coffee or evening glasses of wine! Great sized primary retreat with dual walk-through closets + 3 pc ensuite. Additional 2nd bedroom with closet + DEN with glass French doors. Low maintenance living with the outdoors at your doorstep, pathways, Fish Creek Park + the Bow River. Exceptional Value!
Location
State AB
County Calgary
Area Cal Zone Se
Zoning M-2
Direction N
Rooms
Other Rooms 1
Interior
Interior Features Granite Counters, High Ceilings, Kitchen Island, Open Floorplan, Track Lighting, Walk-In Closet(s)
Heating Hot Water
Cooling Wall Unit(s)
Flooring Ceramic Tile, Vinyl
Appliance Dishwasher, Dryer, Electric Oven, Garage Control(s), Microwave Hood Fan, Refrigerator, Wall/Window Air Conditioner, Washer, Window Coverings
Laundry In Unit
Exterior
Parking Features Garage Door Opener, Heated Garage, Titled, Underground
Garage Spaces 1.0
Garage Description Garage Door Opener, Heated Garage, Titled, Underground
Community Features Clubhouse, Park, Schools Nearby, Playground, Shopping Nearby
Amenities Available Recreation Facilities, Visitor Parking
Roof Type Asphalt Shingle
Porch Balcony(s)
Exposure S
Total Parking Spaces 1
Building
Story 4
Foundation Poured Concrete
Architectural Style Low-Rise(1-4)
Level or Stories Single Level Unit
Structure Type Composite Siding,Silent Floor Joists,Wood Frame
Others
HOA Fee Include Common Area Maintenance,Heat,Insurance,Maintenance Grounds,Professional Management,Reserve Fund Contributions,Snow Removal,Trash,Water
Restrictions None Known
Tax ID 76780780
Ownership Private
Pets Allowed Yes
Read Less
GET MORE INFORMATION



