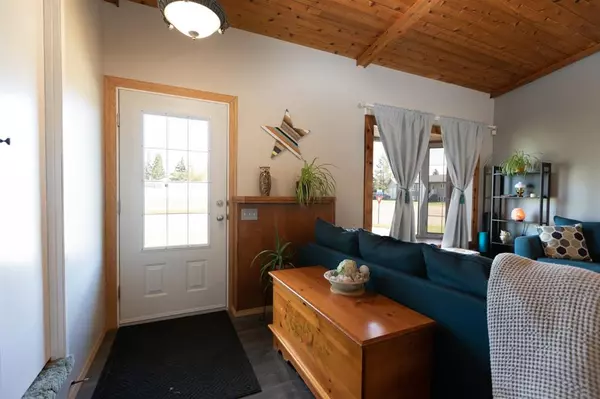For more information regarding the value of a property, please contact us for a free consultation.
4602 56 ST W Forestburg, AB T0B 1N0
Want to know what your home might be worth? Contact us for a FREE valuation!

Our team is ready to help you sell your home for the highest possible price ASAP
Key Details
Sold Price $175,000
Property Type Single Family Home
Sub Type Detached
Listing Status Sold
Purchase Type For Sale
Square Footage 1,048 sqft
Price per Sqft $166
Subdivision Forestburg
MLS® Listing ID A2024496
Sold Date 03/24/23
Style Bi-Level
Bedrooms 4
Full Baths 2
Half Baths 1
Originating Board Central Alberta
Year Built 1979
Annual Tax Amount $2,369
Tax Year 2022
Lot Size 8,050 Sqft
Acres 0.18
Property Sub-Type Detached
Property Description
The perfect size for a family. 4 bedrooms and 2.5 bathrooms, open concept kitchen, dining and living room. This home is situated on a large corner lot in the Village of Forestburg. There is main floor laundry, 3 bedrooms up and a full bathroom and a half bathroom in the master bedroom. The large windows, provide lots of natural light making the space feel even bigger. Downstairs there is a large family room with a natural rock faced wood fireplace , 3pc bathroom and another bedroom. The home is close to all the amenities including a K-12 school, outdoor swimming pool, 9 hole golf course and so much more.
Location
State AB
County Flagstaff County
Zoning R
Direction E
Rooms
Other Rooms 1
Basement Finished, Full
Interior
Interior Features Open Floorplan
Heating Forced Air
Cooling None
Flooring Laminate, Tile
Fireplaces Number 1
Fireplaces Type Wood Burning
Appliance Range, Refrigerator, Washer/Dryer
Laundry In Hall
Exterior
Parking Features Single Garage Attached
Garage Spaces 1.0
Garage Description Single Garage Attached
Fence None
Community Features Golf, Schools Nearby, Playground, Sidewalks, Street Lights, Shopping Nearby
Roof Type Asphalt Shingle
Porch Deck
Lot Frontage 115.0
Total Parking Spaces 2
Building
Lot Description Corner Lot, Fruit Trees/Shrub(s), Front Yard, Lawn, Landscaped
Foundation Poured Concrete
Architectural Style Bi-Level
Level or Stories One
Structure Type Wood Frame
Others
Restrictions None Known
Tax ID 56766012
Ownership Private
Read Less
GET MORE INFORMATION



