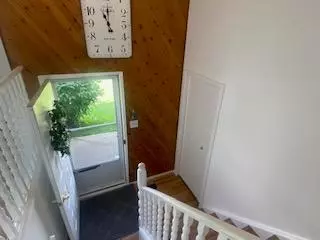For more information regarding the value of a property, please contact us for a free consultation.
607 Willow Drive Sunset Beach, AB T9S 1R6
Want to know what your home might be worth? Contact us for a FREE valuation!

Our team is ready to help you sell your home for the highest possible price ASAP
Key Details
Sold Price $200,000
Property Type Single Family Home
Sub Type Detached
Listing Status Sold
Purchase Type For Sale
Square Footage 820 sqft
Price per Sqft $243
MLS® Listing ID A2027425
Sold Date 03/28/23
Style Bi-Level
Bedrooms 3
Full Baths 1
Half Baths 1
Originating Board Alberta West Realtors Association
Year Built 1975
Annual Tax Amount $1,116
Tax Year 2022
Lot Size 4,843 Sqft
Acres 0.11
Property Sub-Type Detached
Property Description
Move to the LAKE at Sunset Beach, Baptiste Lake where it feels like you are living the dream! Sit on the front balcony that has built in overhead roller shades to keep you cool while taking in all the views! Main floor features 2 bedrooms, 4 piece bathroom, living room and kitchen. Patio doors that lead out to the balcony off the living room give the house great natural lighting. Some recent upgrades include new furnace, new hot water tank, new lighting, freshly painted and landscaped front and back. The basement includes 2 spacious bedrooms, 2 piece washroom, laundry-furnace room and a large family room to host your friends and family. In the backyard you will have a private oasis with no neighbors behind you and fully fenced in. There are built in exterior metal shades that keep the house cool during the summer months. This home shows extremely well inside and out! This quiet friendly neighborhood is the perfect place to call home!
Location
State AB
County Athabasca County
Zoning CR
Direction SW
Rooms
Basement Finished, Full
Interior
Interior Features Ceiling Fan(s)
Heating Forced Air, Natural Gas
Cooling None
Flooring Laminate, Linoleum
Appliance Electric Range, Refrigerator, Washer/Dryer
Laundry In Basement
Exterior
Parking Features Parking Pad
Garage Description Parking Pad
Fence Partial
Community Features Fishing, Lake
Roof Type Asphalt Shingle
Porch Balcony(s), Deck
Lot Frontage 49.22
Exposure SW
Total Parking Spaces 3
Building
Lot Description Back Yard, Lake, Lawn, No Neighbours Behind, Landscaped, Private
Foundation Poured Concrete
Architectural Style Bi-Level
Level or Stories Bi-Level
Structure Type Wood Siding
Others
Restrictions None Known
Tax ID 57443528
Ownership Private
Read Less
GET MORE INFORMATION



