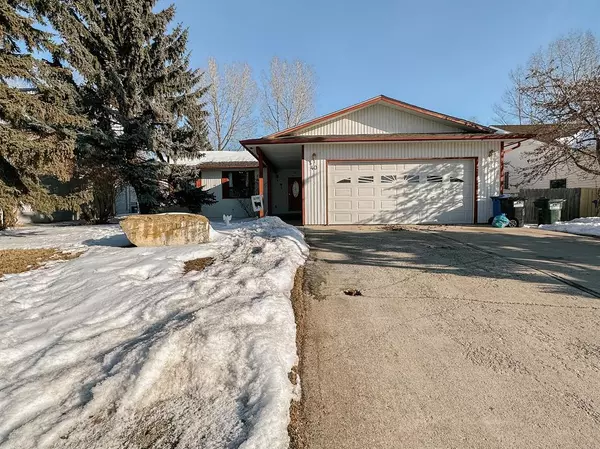For more information regarding the value of a property, please contact us for a free consultation.
40 Westheights DR Didsbury, AB T0M 0W0
Want to know what your home might be worth? Contact us for a FREE valuation!

Our team is ready to help you sell your home for the highest possible price ASAP
Key Details
Sold Price $320,500
Property Type Single Family Home
Sub Type Detached
Listing Status Sold
Purchase Type For Sale
Square Footage 1,353 sqft
Price per Sqft $236
MLS® Listing ID A2032600
Sold Date 03/31/23
Style Bungalow
Bedrooms 5
Full Baths 2
Originating Board Calgary
Year Built 1984
Annual Tax Amount $3,301
Tax Year 2022
Lot Size 8,400 Sqft
Acres 0.19
Property Sub-Type Detached
Property Description
Welcome home to a spacious bungalow backing onto the Didsbury Golf Course! Just minutes from the Elementary and Middle school, enjoy this family friendly neighborhood with mature trees and landscaping. Didsbury is great for small Town living and features all amenities. Everything you need is within a 5-10 minute drive. This home features 1,353 sq ft on the main floor which includes a spacious living room with south exposure, open concept kitchen and dining area with views of the Golf Course. The kitchen features ample earthy pine cabinets and pantry, great for keeping organized! The dining area gives access to the fully fenced backyard. Beautiful landscaping to enjoy and apple trees that produce delicious apples each year! To complete the main floor there are 3 nice size bedrooms, 4 piece guest bathroom, 3 piece ensuite, and also a 2 piece bathroom just off the double attached garage access. The basement is partially finished and has laundry area, 2 bedrooms, and a 3 piece rough in bathroom. There have been upgrades completed which include some new windows, deck, flooring and paint! Very warm and inviting. Enjoy all the squirrels that visit the property, making this home feel like it is right in the heart of nature.
Location
State AB
County Mountain View County
Zoning R 1
Direction S
Rooms
Other Rooms 1
Basement Full, Partially Finished
Interior
Interior Features Storage
Heating Forced Air, Natural Gas
Cooling None
Flooring Carpet, Hardwood, Linoleum
Appliance Dishwasher, Garage Control(s), Microwave, Refrigerator, Stove(s), Washer/Dryer, Window Coverings
Laundry In Basement
Exterior
Parking Features Double Garage Attached
Garage Spaces 2.0
Garage Description Double Garage Attached
Fence Fenced
Community Features Golf, Park, Schools Nearby, Playground, Pool, Sidewalks, Street Lights, Shopping Nearby
Roof Type Asphalt Shingle
Porch Deck
Lot Frontage 70.0
Total Parking Spaces 4
Building
Lot Description Back Yard, Front Yard, No Neighbours Behind, Landscaped, On Golf Course, Private, Rectangular Lot, Views
Foundation Poured Concrete
Architectural Style Bungalow
Level or Stories One
Structure Type Vinyl Siding,Wood Frame
Others
Restrictions Utility Right Of Way
Tax ID 78953907
Ownership Private
Read Less
GET MORE INFORMATION



