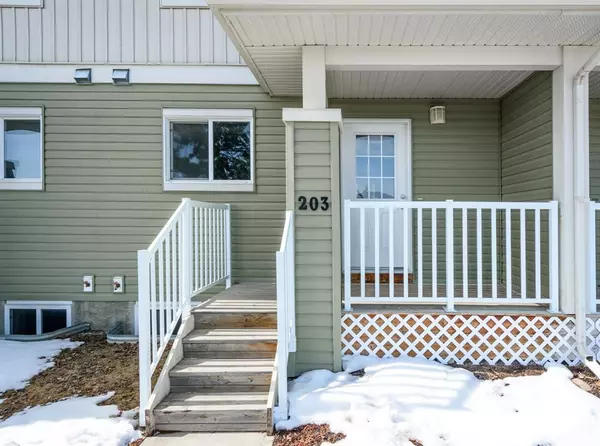For more information regarding the value of a property, please contact us for a free consultation.
203 Clover Way Carstairs, AB T0M 0N0
Want to know what your home might be worth? Contact us for a FREE valuation!

Our team is ready to help you sell your home for the highest possible price ASAP
Key Details
Sold Price $218,900
Property Type Townhouse
Sub Type Row/Townhouse
Listing Status Sold
Purchase Type For Sale
Square Footage 1,158 sqft
Price per Sqft $189
MLS® Listing ID A2034775
Sold Date 03/31/23
Style 2 Storey
Bedrooms 3
Full Baths 1
Half Baths 1
Condo Fees $269
Originating Board Calgary
Year Built 2010
Annual Tax Amount $1,763
Tax Year 2022
Property Sub-Type Row/Townhouse
Property Description
3 bedroom, 2 bath Townhouse Condo in the budding community of Carstairs. The main floor features a very open floor plan with a large west facing window. Great sized kitchen with island/breakfast bar and plenty of storage. The main floor also has a 2 piece bath. Upstairs are 3 good sized bedrooms and a 4 piece bathroom. The primary bedroom has a great walk in closet with organizer. The basement is finished with foam mat flooring on one side perfect for a home gym or kids play space - laundry is also downstairs. Parking in front and out back - the back door has seating with storage and hooks for organization and the front door has a great porch. Potential to add a garage. Pets 10kg and under allowed. Walking distance to schools, shopping, recreation and easy access to walking trails. Carstairs is a great small town that's an easy commute to Calgary, Airdrie or Red Deer. Don't miss out on this affordable living opportunity! See the 3D tour. Quick possession available.
Location
State AB
County Mountain View County
Zoning R3
Direction E
Rooms
Basement Finished, Full
Interior
Interior Features Closet Organizers
Heating Forced Air, Natural Gas
Cooling None
Flooring Carpet, Ceramic Tile, Laminate
Appliance Dishwasher, Electric Stove, Refrigerator, Washer/Dryer
Laundry In Basement
Exterior
Parking Features Assigned, Off Street, Parking Pad, Stall
Garage Description Assigned, Off Street, Parking Pad, Stall
Fence None
Community Features Golf, Park, Schools Nearby, Shopping Nearby
Amenities Available Visitor Parking
Roof Type Asphalt Shingle
Porch Front Porch
Exposure E
Total Parking Spaces 2
Building
Lot Description Back Lane, Farm, No Neighbours Behind, Views
Foundation Poured Concrete
Architectural Style 2 Storey
Level or Stories Two
Structure Type Vinyl Siding
Others
HOA Fee Include Common Area Maintenance,Insurance,Professional Management,Reserve Fund Contributions,Sewer,Snow Removal,Water
Restrictions Pet Restrictions or Board approval Required,Utility Right Of Way
Tax ID 56502301
Ownership Private
Pets Allowed Restrictions
Read Less
GET MORE INFORMATION



