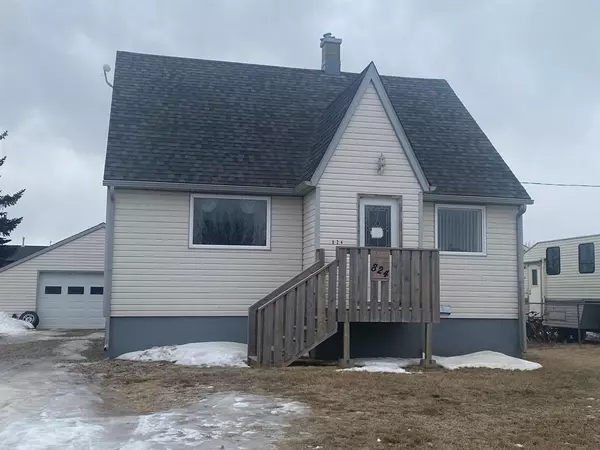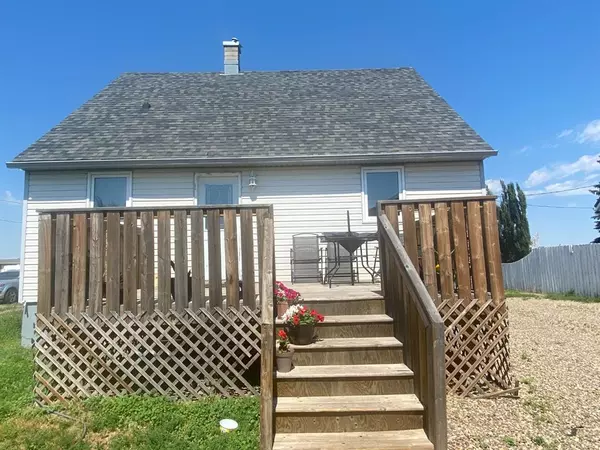For more information regarding the value of a property, please contact us for a free consultation.
824 3 ST S Grassy Lake, AB T0K 0Z0
Want to know what your home might be worth? Contact us for a FREE valuation!

Our team is ready to help you sell your home for the highest possible price ASAP
Key Details
Sold Price $180,000
Property Type Single Family Home
Sub Type Detached
Listing Status Sold
Purchase Type For Sale
Square Footage 1,185 sqft
Price per Sqft $151
MLS® Listing ID A2020999
Sold Date 04/07/23
Style 1 and Half Storey
Bedrooms 4
Full Baths 1
Originating Board Lethbridge and District
Year Built 1957
Annual Tax Amount $1,162
Tax Year 2022
Lot Size 7,125 Sqft
Acres 0.16
Property Sub-Type Detached
Property Description
Make home ownership a reality with this affordable home in Grassy Lake. This well kept home has many great features which include a great layout with a spacious kitchen and living room on the main floor, as well as 4 nice sized bedrooms and 4 piece bathroom. The basement has a huge family room with newer laminate flooring, a large laundry room and lots of storage. You'll also be happy with air conditioning on the hot summer days and the double detached garage with a storage area. The back deck is 16'x10' overlooking the awesome back yard space with new fence. There is so much value in this home and the price is hard too beat.
Location
State AB
County Taber, M.d. Of
Zoning Hamlet Res
Direction N
Rooms
Basement Full, Partially Finished
Interior
Interior Features No Animal Home, No Smoking Home
Heating Forced Air
Cooling Central Air
Flooring Carpet, Hardwood, Laminate, Linoleum
Appliance Central Air Conditioner, Electric Stove, Garage Control(s), Refrigerator, Washer/Dryer
Laundry In Basement
Exterior
Parking Features Double Garage Detached
Garage Spaces 2.0
Garage Description Double Garage Detached
Fence Fenced
Community Features Schools Nearby
Roof Type Asphalt Shingle
Porch Front Porch, Patio
Lot Frontage 57.0
Exposure N
Total Parking Spaces 6
Building
Lot Description Back Lane, Standard Shaped Lot
Foundation Poured Concrete
Architectural Style 1 and Half Storey
Level or Stories One and One Half
Structure Type Aluminum Siding
Others
Restrictions None Known
Tax ID 57094543
Ownership Private
Read Less
GET MORE INFORMATION



