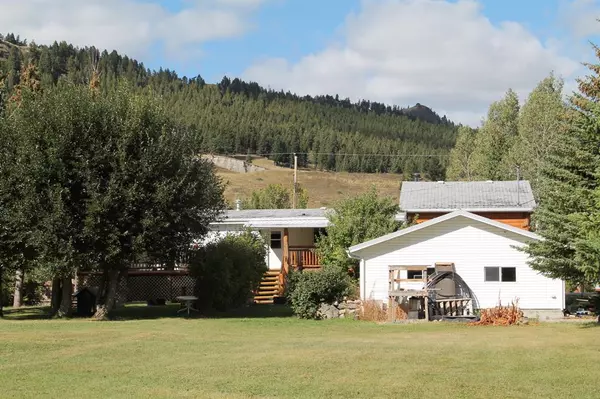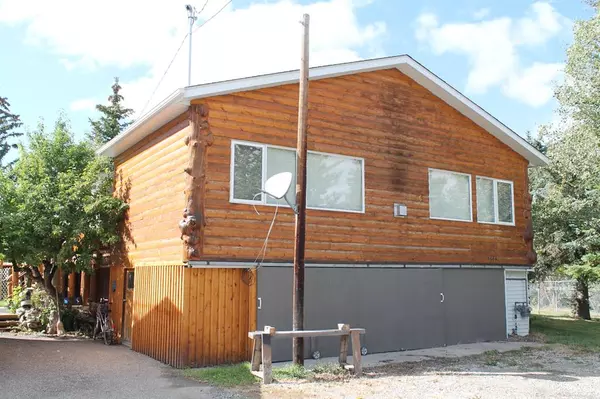For more information regarding the value of a property, please contact us for a free consultation.
5694 16 AVE Coleman, AB T0K 0M0
Want to know what your home might be worth? Contact us for a FREE valuation!

Our team is ready to help you sell your home for the highest possible price ASAP
Key Details
Sold Price $665,000
Property Type Single Family Home
Sub Type Detached
Listing Status Sold
Purchase Type For Sale
Square Footage 1,700 sqft
Price per Sqft $391
MLS® Listing ID A2002559
Sold Date 04/10/23
Style Modular Home
Bedrooms 5
Full Baths 2
Half Baths 1
Originating Board Lethbridge and District
Year Built 1975
Annual Tax Amount $4,710
Tax Year 2022
Lot Size 1.230 Acres
Acres 1.23
Property Sub-Type Detached
Property Description
Prime Location - Located in desirable Willow Drive, Coleman, Crowsnest Pass. A 5 min. walk to world class fishing the Crowsnest River, a short drive or hike to Star Creek. Private front and back yard, mature trees, flower beds, hot tub, front and back decks, fenced dog run, amazing views. 1700 sq. ft. includes a 465 sq. ft. livingroom which is heated by gas fireplace, which is flanked with beautiful stone work. This livingroom has a vaulted ceiling, beautiful wood work and huge windows to capture the view. Developed walkout basement has two bedrooms, family room, lots of storage and bath. Enjoy the hot tub in private area of the back deck. Owners have hosted family weddings, had skating rink and pool parties, for all to enjoy. Double detached garage, large shed, off street parking, storage area for quads, bikes etc. A must view for mountain living.
Location
State AB
County Crowsnest Pass
Zoning NUA
Direction N
Rooms
Basement Finished, Walk-Out
Interior
Interior Features French Door, Kitchen Island, Natural Woodwork, Open Floorplan, Storage, Vaulted Ceiling(s)
Heating Fireplace(s), Forced Air, Natural Gas
Cooling None
Flooring Carpet, Laminate, Tile
Fireplaces Number 1
Fireplaces Type Gas, Living Room
Appliance Dishwasher, Dryer, Refrigerator, Stove(s), Washer
Laundry Main Level
Exterior
Parking Features Double Garage Detached, Driveway, Other
Garage Spaces 2.0
Garage Description Double Garage Detached, Driveway, Other
Fence Partial
Community Features Fishing, Golf, Lake, Schools Nearby
Roof Type Asphalt
Porch Deck
Lot Frontage 100.0
Exposure N
Total Parking Spaces 4
Building
Lot Description Back Yard, Corner Lot, Dog Run Fenced In, Front Yard, Landscaped, Private, Treed, Views
Foundation Poured Concrete
Architectural Style Modular Home
Level or Stories One
Structure Type Log,Mixed,Vinyl Siding
Others
Restrictions None Known
Ownership Private
Read Less
GET MORE INFORMATION



