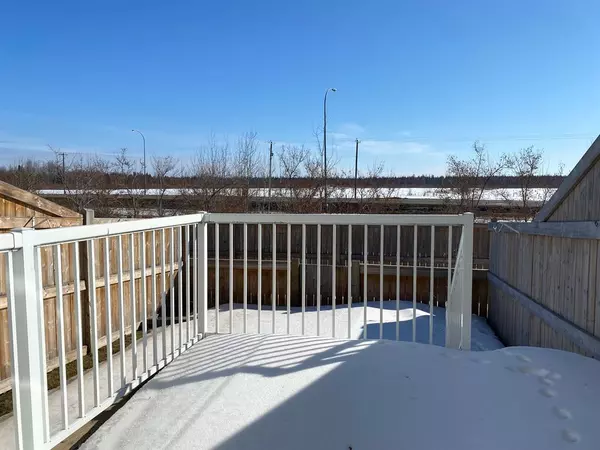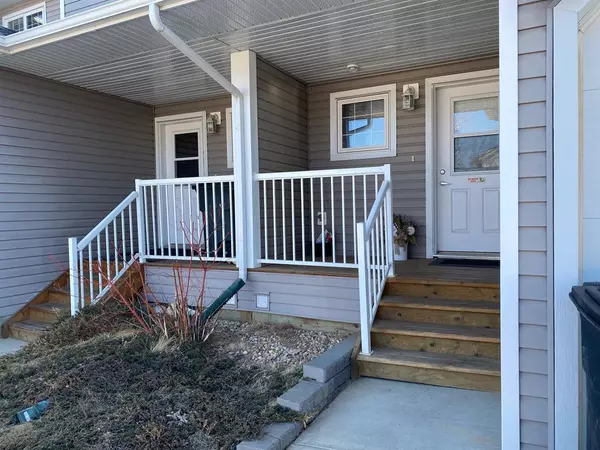For more information regarding the value of a property, please contact us for a free consultation.
509 13 ST SE Slave Lake, AB T0G 2A3
Want to know what your home might be worth? Contact us for a FREE valuation!

Our team is ready to help you sell your home for the highest possible price ASAP
Key Details
Sold Price $315,000
Property Type Townhouse
Sub Type Row/Townhouse
Listing Status Sold
Purchase Type For Sale
Square Footage 1,255 sqft
Price per Sqft $250
MLS® Listing ID A2035189
Sold Date 04/11/23
Style 2 Storey
Bedrooms 4
Full Baths 3
Half Baths 1
Condo Fees $321
Originating Board Alberta West Realtors Association
Year Built 2011
Annual Tax Amount $3,089
Tax Year 2022
Property Sub-Type Row/Townhouse
Property Description
Nicely designed condo with 4 bedrooms and 4 bathrooms and an attached garage. This unit has much to offer with a low condo fee and private fenced backyard. A very large primary suite with walkin closet and 4 pc bath that has a heated floor, two good sized bedrooms on the upper floor and a 4 pc bath with laundry. Main floor has access to the single garage, a 2 pc powder room and a great open concept main living area including the galley kitchen with eating bar island, high end appliances, kick sweep - all open to living/dining space and access to the east facing deck. Fully developed lower level with a large spare bedroom, 4 pc bath, storage room, utility and huge family room. Prime location in the south east with access to walking path nearby!
Location
State AB
County Lesser Slave River No. 124, M.d. Of
Zoning r3
Direction W
Rooms
Other Rooms 1
Basement Finished, Full
Interior
Interior Features Ceiling Fan(s), Central Vacuum, Kitchen Island, Laminate Counters, Storage, Vinyl Windows
Heating Forced Air
Cooling Central Air
Flooring Carpet, Hardwood, Linoleum
Appliance Central Air Conditioner, Dishwasher, Dryer, Electric Range, Garage Control(s), Microwave, Range Hood, Refrigerator, Washer
Laundry Upper Level
Exterior
Parking Features Single Garage Attached
Garage Spaces 1.0
Garage Description Single Garage Attached
Fence Fenced
Community Features Fishing, Gated, Golf, Lake, Park, Schools Nearby, Playground, Pool, Sidewalks, Street Lights, Tennis Court(s), Shopping Nearby
Amenities Available None
Roof Type Asphalt Shingle
Porch Deck
Exposure W
Total Parking Spaces 2
Building
Lot Description Backs on to Park/Green Space
Foundation Poured Concrete
Architectural Style 2 Storey
Level or Stories Two
Structure Type Vinyl Siding,Wood Frame
Others
HOA Fee Include Common Area Maintenance,Insurance,Maintenance Grounds,Reserve Fund Contributions
Restrictions See Remarks
Tax ID 56880645
Ownership Private
Pets Allowed Yes
Read Less
GET MORE INFORMATION



