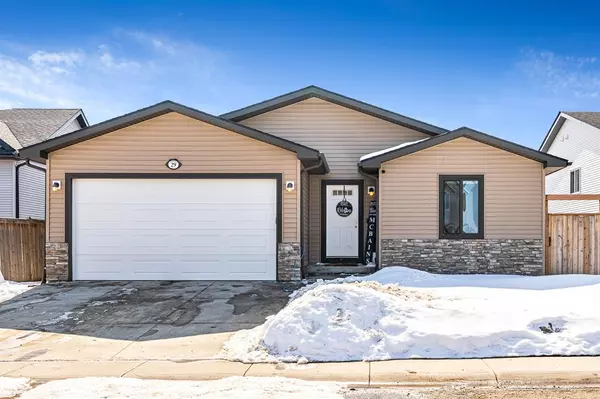For more information regarding the value of a property, please contact us for a free consultation.
29 Sandpiper DR Didsbury, AB T0M 0W0
Want to know what your home might be worth? Contact us for a FREE valuation!

Our team is ready to help you sell your home for the highest possible price ASAP
Key Details
Sold Price $433,000
Property Type Single Family Home
Sub Type Detached
Listing Status Sold
Purchase Type For Sale
Square Footage 1,614 sqft
Price per Sqft $268
MLS® Listing ID A2035505
Sold Date 04/12/23
Style Bungalow
Bedrooms 3
Full Baths 3
Originating Board Calgary
Year Built 2012
Annual Tax Amount $3,644
Tax Year 2022
Lot Size 4,920 Sqft
Acres 0.11
Property Sub-Type Detached
Property Description
This upgraded 4 bedroom, 3 bathroom bungalow in Didsbury is truly impressive, boasting over 3000 sq ft of total living space with a myriad of features that make it an ideal family home. The central air through out and in-floor heating in the fully developed basement provide comfortable temperatures all year round. The open concept main floor living and dining area makes entertaining a breeze, while the large kitchen with a walk-in pantry is perfect for preparing meals for family and friends. The white oak hardwood flooring, vaulted ceilings, stainless steel appliances, and granite counters add a touch of elegance to the home's overall design. The master suite with its walk-in closet and 3-piece en-suite, complete with a steam shower, is a true oasis. The professionally finished basement includes a hobby room, a family and rec room with a wet bar, a wood stove, a fully wired media room, and a 4-piece bathroom, making it the perfect space for movie nights or game nights with friends and family. The low maintenance landscaped yard with a patio is perfect for summer barbecues and outdoor entertaining. This move-in ready home is an excellent opportunity for anyone looking for a spacious and elegant home in a great location near the high school and walking distance to all the downtown shops Didsbury has to offer.
Location
State AB
County Mountain View County
Zoning R-2
Direction N
Rooms
Other Rooms 1
Basement Finished, Full
Interior
Interior Features Breakfast Bar, Granite Counters, Kitchen Island, Open Floorplan, Vinyl Windows, Walk-In Closet(s), Wet Bar
Heating In Floor, Forced Air, Natural Gas, Wood Stove
Cooling Central Air
Flooring Ceramic Tile, Cork, Hardwood
Fireplaces Number 1
Fireplaces Type Basement, Wood Burning Stove
Appliance Central Air Conditioner, Dishwasher, Electric Oven, Garage Control(s), Microwave, Refrigerator, Washer/Dryer, Window Coverings
Laundry Main Level
Exterior
Parking Features Double Garage Attached
Garage Spaces 2.0
Garage Description Double Garage Attached
Fence Fenced
Community Features Schools Nearby, Playground, Sidewalks, Shopping Nearby
Roof Type Asphalt Shingle
Porch Patio
Lot Frontage 51.15
Total Parking Spaces 4
Building
Lot Description Back Yard
Foundation Poured Concrete
Architectural Style Bungalow
Level or Stories One
Structure Type Vinyl Siding
Others
Restrictions Restrictive Covenant-Building Design/Size,Utility Right Of Way
Tax ID 78948752
Ownership Private
Read Less
GET MORE INFORMATION



