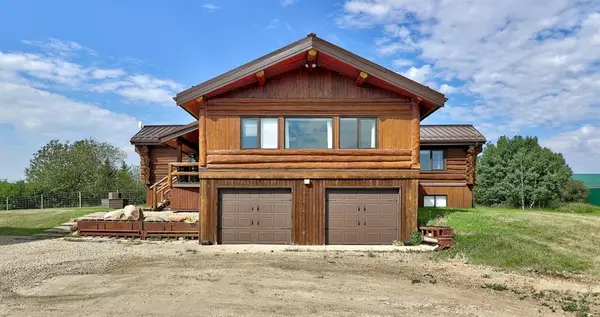For more information regarding the value of a property, please contact us for a free consultation.
715050 RR74 Rural Grande Prairie No. 1 County Of, AB T0H 3S0
Want to know what your home might be worth? Contact us for a FREE valuation!

Our team is ready to help you sell your home for the highest possible price ASAP
Key Details
Sold Price $1,550,000
Property Type Single Family Home
Sub Type Detached
Listing Status Sold
Purchase Type For Sale
Square Footage 2,190 sqft
Price per Sqft $707
MLS® Listing ID A2032267
Sold Date 04/12/23
Style Acreage with Residence,Bungalow
Bedrooms 4
Full Baths 3
Originating Board Grande Prairie
Year Built 1983
Annual Tax Amount $3,279
Tax Year 2022
Lot Size 140.000 Acres
Acres 140.0
Property Sub-Type Detached
Property Description
140 +/- Acres only 7 miles West of Grande Prairie. 2,190 sq ft Custom Built Log Home, with fully developed basement and double attached garage. Numerous outbuildings including 28 x 30 detached garage, 40 x 80 heated shop with mezzanine, bathroom and 3 OH doors. 70 x 160 riding arena. Horse barn with water and electric heat, heated social house with 2 OH doors. Property is set up for a contractor or trucking company. Land is fenced and cross fenced. Multiple pastures. Two watering bowls. Ideal for horses or cattle. Property has a great view of Grande Prairie and Bear Lake. This one of a kind property has everything. Replacement cost would be double our asking price.
Location
State AB
County Grande Prairie No. 1, County Of
Zoning AG
Direction E
Rooms
Basement Finished, Full
Interior
Interior Features See Remarks
Heating Forced Air, Natural Gas
Cooling None
Flooring Carpet, Linoleum, Tile
Fireplaces Number 1
Fireplaces Type Wood Burning
Appliance Dishwasher, Refrigerator, Stove(s), Washer/Dryer
Laundry In Basement
Exterior
Parking Features Double Garage Attached
Garage Spaces 2.0
Garage Description Double Garage Attached
Fence Fenced
Community Features None
Roof Type Metal
Porch Deck
Building
Lot Description Landscaped
Building Description Log, 28 x 30 Detached Garage, 40 x 80 Heated Shop with Mezzanine, Bathroom and 3 OH Doors
Foundation Poured Concrete
Architectural Style Acreage with Residence, Bungalow
Level or Stories One
Structure Type Log
Others
Restrictions None Known
Tax ID 77478465
Ownership Private
Read Less
GET MORE INFORMATION



