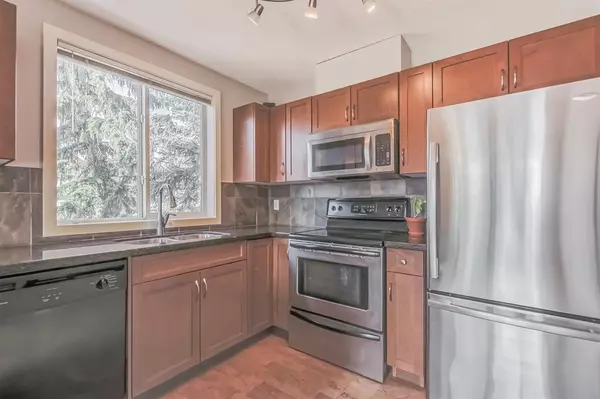For more information regarding the value of a property, please contact us for a free consultation.
105 Village HTS SW #7 Calgary, AB T3H 2L2
Want to know what your home might be worth? Contact us for a FREE valuation!

Our team is ready to help you sell your home for the highest possible price ASAP
Key Details
Sold Price $300,000
Property Type Condo
Sub Type Apartment
Listing Status Sold
Purchase Type For Sale
Square Footage 1,072 sqft
Price per Sqft $279
Subdivision Patterson
MLS® Listing ID A2037534
Sold Date 04/19/23
Style Low-Rise(1-4)
Bedrooms 2
Full Baths 1
Half Baths 1
Condo Fees $652/mo
Originating Board Calgary
Year Built 1987
Annual Tax Amount $1,658
Tax Year 2022
Property Sub-Type Apartment
Property Description
An easy, maintenance-free lifestyle awaits in this beautiful 2-bedroom multi-level unit. This one-of-a-kind development was originally built for the media during the 1988 Olympics and completely renovated into condos in 2006. The amenities in this complex are impressive with an indoor swimming pool, hot tub, tennis courts, a well-equipped gym and a party room! After all of the adventure come home to a quiet sanctuary. 22' cathedral ceilings adorn the living room creating a grand and inviting space that invites relaxation in front of the charming wood-burning fireplace. The neutral kitchen will inspire any chef featuring stainless steel appliances, a plethora of cabinets and a breakfast bar on the peninsula island. Patio doors off the adjacent dining room encourage summer barbeques and time spent unwinding. 2 spacious and bright bedrooms are found on the upper level along with 4 piece bathroom. The level also enjoys gorgeous peek-a-boo downtown views. In-suite laundry, underground parking and a storage locker add to your comfort and convenience. All this and a phenomenal location with easy access in and out of the community plus just a quick drive to the shops and amenities in Strathcona, West 85 shops in Aspen Woods, the West Side Rec Centre and Winsport.
Location
State AB
County Calgary
Area Cal Zone W
Zoning M-C1 d37
Direction S
Interior
Interior Features High Ceilings, No Animal Home, No Smoking Home
Heating Baseboard
Cooling None
Flooring Carpet, Tile
Fireplaces Number 1
Fireplaces Type Gas
Appliance Dishwasher, Dryer, Electric Stove, Refrigerator, Washer, Window Coverings
Laundry In Unit
Exterior
Parking Features Assigned, Underground
Garage Description Assigned, Underground
Community Features Park, Playground, Schools Nearby, Shopping Nearby, Street Lights
Amenities Available Clubhouse, Park, Parking, Party Room, Pool, Racquet Courts, Recreation Room, Spa/Hot Tub, Storage, Trash, Visitor Parking
Porch Deck, Patio
Exposure E
Total Parking Spaces 2
Building
Story 3
Architectural Style Low-Rise(1-4)
Level or Stories Multi Level Unit
Structure Type Stucco,Wood Frame
Others
HOA Fee Include Common Area Maintenance,Heat,Insurance,Professional Management,Reserve Fund Contributions,Sewer,Snow Removal,Water
Restrictions Pet Restrictions or Board approval Required
Tax ID 76428352
Ownership Private
Pets Allowed Yes
Read Less
GET MORE INFORMATION



