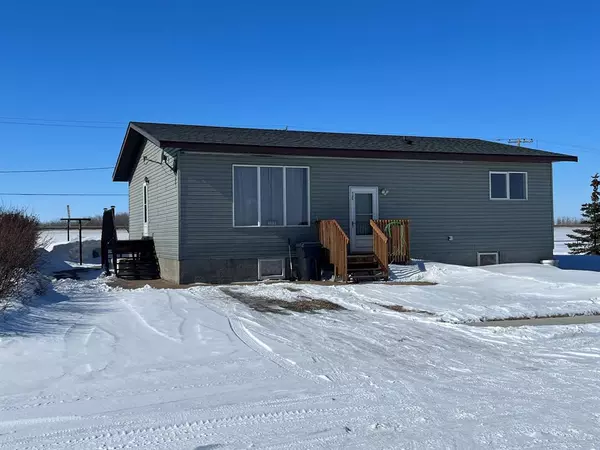For more information regarding the value of a property, please contact us for a free consultation.
135 1st AVE W Marshall, SK S0M 1R0
Want to know what your home might be worth? Contact us for a FREE valuation!

Our team is ready to help you sell your home for the highest possible price ASAP
Key Details
Sold Price $210,000
Property Type Single Family Home
Sub Type Detached
Listing Status Sold
Purchase Type For Sale
Square Footage 1,457 sqft
Price per Sqft $144
MLS® Listing ID A2032521
Sold Date 05/04/23
Style Bungalow
Bedrooms 5
Full Baths 2
Originating Board Lloydminster
Annual Tax Amount $2,423
Tax Year 2022
Lot Size 7,840 Sqft
Acres 0.18
Property Sub-Type Detached
Property Description
Located in Marshall, Saskatchewan, and only a short drive from Lloydminster. This 5-bed, 2-bath home boasts over 1400 sq.ft. of living space on the main floor plus it has a full basement! The practical, family friendly main floor layout includes a kitchen/dining room combination, living room, three bedrooms, a 4-piece bath and main floor laundry. Laminate flooring features throughout the main level. The finished basement has a ton of additional living space including a spacious family room, two more bedrooms, a 3-piece bath and a storage area. The basement also has another spacious room that could be used as a work-out area, craft room, wood working room or additional storage. This early 1980s home was moved on to a new basement in 1997 and then updates began including new windows, siding, flooring, kitchen cabinets, air conditioning & 50 year shingles. Lots of room for a garage on this lot and there are no neighbors on three sides. Enjoy the benefits of small-town living! Move to Marshall.
Location
State SK
County Saskatchewan
Zoning Residential
Direction E
Rooms
Basement Finished, Full
Interior
Interior Features See Remarks
Heating Forced Air, Natural Gas
Cooling Central Air
Flooring Carpet, Concrete, Laminate, Linoleum
Appliance Central Air Conditioner, Dishwasher, Dryer, Microwave Hood Fan, Refrigerator, Stove(s), Washer
Laundry Main Level
Exterior
Parking Features Parking Pad
Garage Description Parking Pad
Fence None
Community Features Playground, Schools Nearby
Roof Type Asphalt Shingle
Porch Deck, Patio
Lot Frontage 62.0
Total Parking Spaces 4
Building
Lot Description Back Yard, Few Trees, Front Yard, Lawn
Foundation Wood
Architectural Style Bungalow
Level or Stories One
Structure Type Vinyl Siding,Wood Frame
Others
Restrictions None Known
Ownership Private
Read Less
GET MORE INFORMATION



