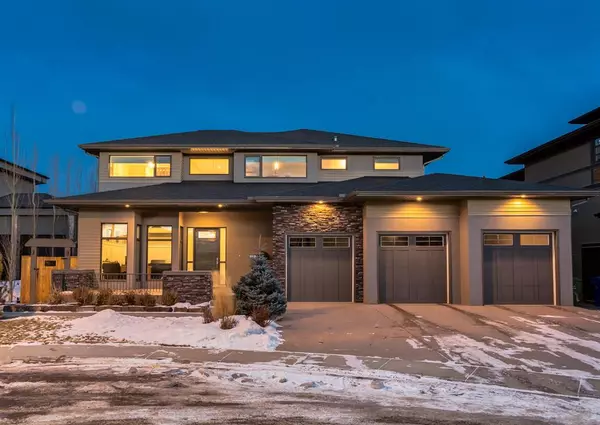For more information regarding the value of a property, please contact us for a free consultation.
138 Aspen Ridge PL SW Calgary, AB T3H 0J6
Want to know what your home might be worth? Contact us for a FREE valuation!

Our team is ready to help you sell your home for the highest possible price ASAP
Key Details
Sold Price $2,200,000
Property Type Single Family Home
Sub Type Detached
Listing Status Sold
Purchase Type For Sale
Square Footage 3,510 sqft
Price per Sqft $626
Subdivision Aspen Woods
MLS® Listing ID A2036177
Sold Date 05/10/23
Style 2 Storey
Bedrooms 5
Full Baths 5
Half Baths 1
HOA Fees $29/ann
HOA Y/N 1
Originating Board Calgary
Year Built 2010
Annual Tax Amount $12,154
Tax Year 2022
Lot Size 8,912 Sqft
Acres 0.2
Property Sub-Type Detached
Property Description
Perfectly nestled in a quiet cul-de-sac in the desirable neighbourhood of Aspen Woods, this contemporary masterpiece boasts clean lines and encompasses over 5000 sqft of space. The spacious floor plan accommodates both large-scale entertaining yet, has warm and intimate areas for family life. The great room is large, has a double-sided fireplace anchoring this space. Gather with friends, or relax with your family here. Large windows allow for plenty of natural light while enjoying the beautiful westerly sunsets and views surrounded by gorgeous mature trees and perfectly manicured gardens. A sleek contemporary kitchen is a canvas for the most adorning cooks offering the best of everything, complete with top-of-the-line appliances with a layout with functionally in mind. The at-home cook will appreciate the butler's pantry with additional storage and a full-sized fridge and freezer, keeping your prep area hidden, allowing guests to relax and enjoy. The main floor also features a formal dining room, ideal for hosting fabulous dinner parties, and a home office space, perfect for those working from home or who require a study space for children. Expansive and contemporary, the interior offers spaces that flow together beautifully. You'll also appreciate the freshly painted main and upper floors, as well as the new carpet throughout. The upper floor features a private primary retreat with a cozy fireplace, a spa-like ensuite with a steam shower, and a spacious walk-in closet. Three additional bedrooms, each with its ensuite and walk-in closet complete this floor. The lower level is an ‘entertaining haven,' offering plenty of space for gathering, relaxation, and entertaining. With a family room, a walk-behind bar with a ‘hidden' wine room, a media room with upgraded speakers, an exercise room, another bedroom, and a full bathroom, there are generous living spaces to accommodate the whole family. The interior design and high-end finishes will impress the most discerning buyer. Don't delay booking, call your favourite Realtor today! Please note that the Hot Tub as well as all Media Room components and all electronics connected to the Sound System are included in the Purchase Price.
Location
State AB
County Calgary
Area Cal Zone W
Zoning R-1
Direction W
Rooms
Other Rooms 1
Basement Finished, Walk-Out
Interior
Interior Features Bookcases, Double Vanity, Jetted Tub, Kitchen Island, See Remarks, Walk-In Closet(s)
Heating In Floor, Forced Air, Natural Gas
Cooling Central Air
Flooring Carpet, Hardwood
Fireplaces Number 2
Fireplaces Type Double Sided, Gas
Appliance Dishwasher, Dryer, Freezer, Garage Control(s), Gas Oven, Gas Stove, Microwave, Range Hood, Refrigerator, Washer, Window Coverings, Wine Refrigerator
Laundry Laundry Room, Upper Level
Exterior
Parking Features Oversized, Triple Garage Attached
Garage Spaces 3.0
Garage Description Oversized, Triple Garage Attached
Fence Fenced
Community Features Playground, Schools Nearby, Shopping Nearby
Amenities Available Other
Roof Type Asphalt Shingle
Porch Deck
Lot Frontage 73.59
Total Parking Spaces 6
Building
Lot Description Cul-De-Sac, Irregular Lot, Landscaped, Level
Foundation Poured Concrete
Architectural Style 2 Storey
Level or Stories Two
Structure Type Stone,Stucco,Wood Frame
Others
Restrictions None Known
Tax ID 76415443
Ownership Private
Read Less
GET MORE INFORMATION



