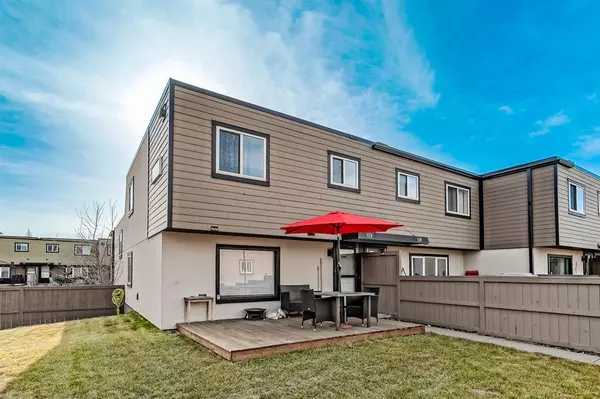For more information regarding the value of a property, please contact us for a free consultation.
3809 45 ST SW #129 Calgary, AB T3E 3H4
Want to know what your home might be worth? Contact us for a FREE valuation!

Our team is ready to help you sell your home for the highest possible price ASAP
Key Details
Sold Price $240,000
Property Type Townhouse
Sub Type Row/Townhouse
Listing Status Sold
Purchase Type For Sale
Square Footage 866 sqft
Price per Sqft $277
Subdivision Glenbrook
MLS® Listing ID A2041880
Sold Date 05/18/23
Style 2 Storey
Bedrooms 3
Full Baths 1
Condo Fees $595
Originating Board Calgary
Year Built 1971
Annual Tax Amount $1,322
Tax Year 2022
Property Sub-Type Row/Townhouse
Property Description
Welcome to your cozy townhome centrally located in the Glenbrook neighbourhood. As you step into this corner unit, you will immediately feel a sense of warmth and comfort. This spacious home boasts the largest lot in the complex and has been tastefully updated. You will be greeted by an abundance of natural light throughout the home. The vibrant kitchen is a chic white, featuring sparkling granite countertops, a feature backsplash, a pantry, and stainless steel appliances. Upstairs has three bright and spacious bedrooms with a full bath, perfect for a growing family. The west-facing backyard is the perfect place to host family and friends. Enjoy the lush lawn space and deck, perfect for your outdoor gatherings. Located just a short stroll away from the enormous Westhills Shopping Centre, you will have access to all the amenities along Richmond Road, including transit and playgrounds. This is the perfect home for the modern growing family who values style, comfort, and convenience. Don't miss out on this amazing opportunity!
Location
State AB
County Calgary
Area Cal Zone W
Zoning M-C1 d38
Direction W
Rooms
Basement None
Interior
Interior Features Pantry, Stone Counters, Storage
Heating Baseboard
Cooling None
Flooring Carpet, Ceramic Tile, Laminate
Appliance Dishwasher, Electric Stove, Microwave Hood Fan, Refrigerator, Washer/Dryer
Laundry In Unit
Exterior
Parking Features Off Street, Stall
Garage Description Off Street, Stall
Fence Fenced
Community Features Park, Playground, Schools Nearby, Shopping Nearby
Amenities Available None
Roof Type Asphalt Shingle
Porch Deck
Exposure W
Total Parking Spaces 1
Building
Lot Description Corner Lot, Landscaped
Foundation Poured Concrete
Architectural Style 2 Storey
Level or Stories Two
Structure Type Composite Siding,Stucco
Others
HOA Fee Include Heat,Professional Management,Reserve Fund Contributions,Trash,Water
Restrictions Board Approval
Ownership Private
Pets Allowed Restrictions
Read Less
GET MORE INFORMATION



